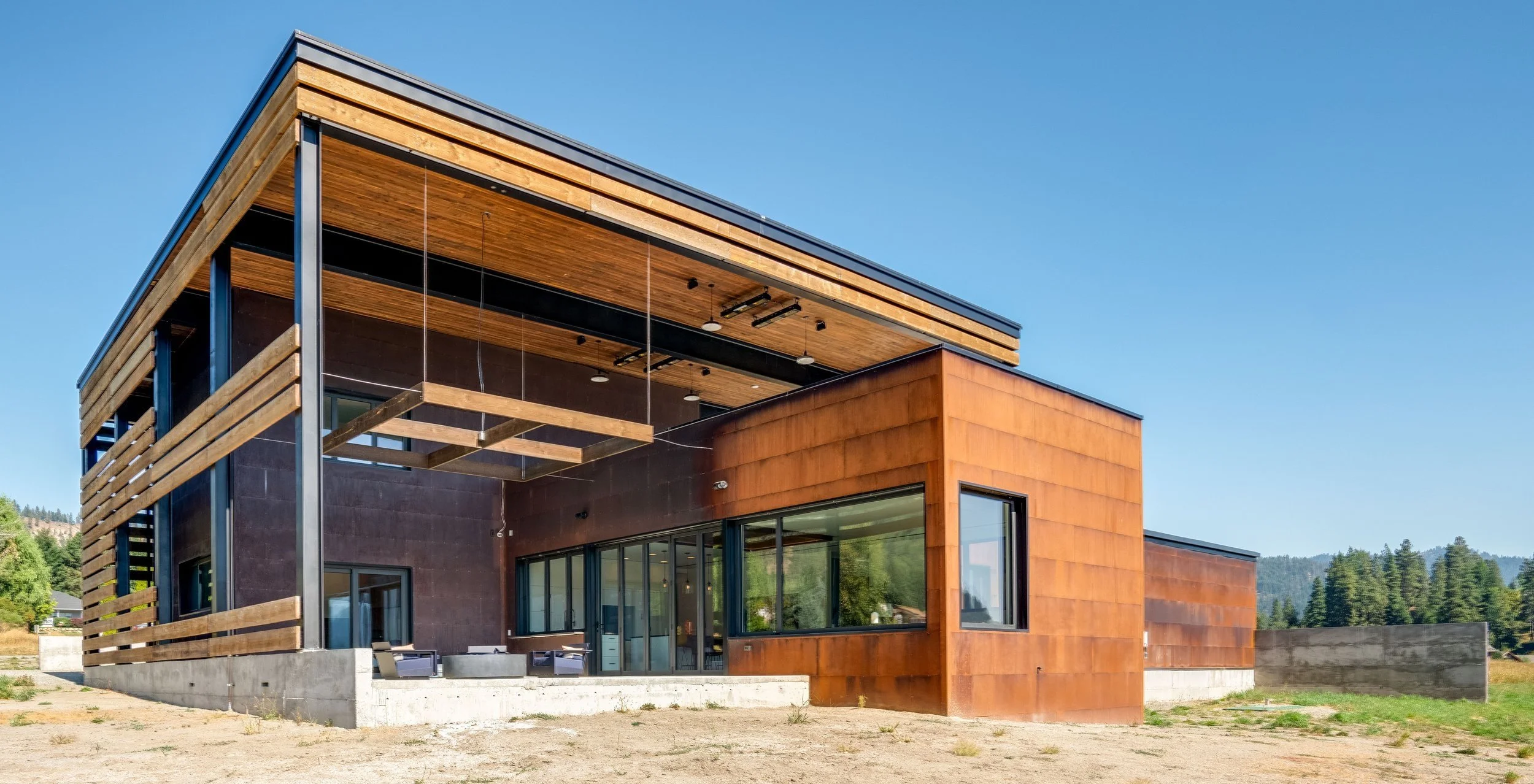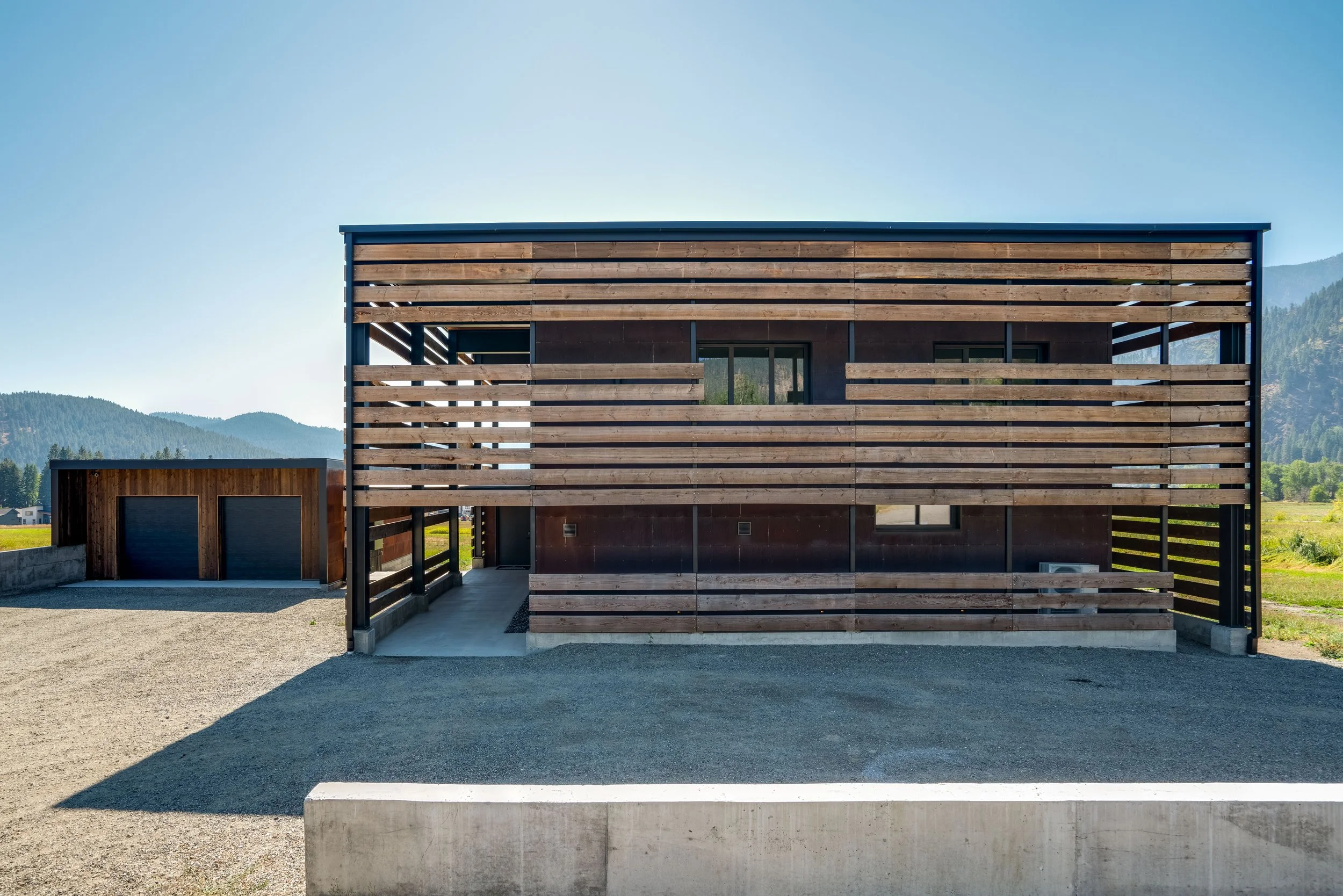Nest Haus: An Outlier in a Region of Low-Cost Energy
Spanning from the semi-arid Columbia Plateau to the damp heights of Stevens Pass, Chelan County, WA boasts some of the least expensive energy prices in the nation, second only to neighboring Douglas County. Chelan County’s average electricity cost is a mere $0.322 per kWh hour compared to the state average of $0.853 per kWh. As of May 2024, some residents pay as little as $0.270 per kWh. This wealth of hydroelectric power illuminates the region, giving Chelan County access to something many others lack: an abundance of very inexpensive energy. With Hawaii's costs being ten times higher and the national average nearly three to four times higher, one might wonder why anyone would need to conserve energy here.
Energy savings isn't the only reason to build energy-efficient homes.
As climate change accelerates, sustainability and resilience must take center stage in architectural design. It's not just about cutting costs; it's about creating homes that are comfortable and sustainable in the face of more extreme weather patterns. Hotter, smokier summers and winters with unpredictable cold snaps are becoming increasingly frequent. This is where the concept of creating the best "jacket" for your home comes into play. Nest Haus, for instance, stands as an outlier in a region accustomed to cheap power. It was designed with comfort and efficiency in mind, using both passive and active systems to reduce energy consumption over the home's lifespan.
When considering energy-efficient homes, three key benefits stand out: temperature consistency, controlled ventilation, and the ability to manage house temperatures through solar gain, external blinds, and thermal mass, leading to a quiet, serene space.
First, energy-efficient homes maintain a more consistent indoor temperature, enhancing comfort and reducing the strain on heating and cooling systems.
Second, building an energy-efficient house results in a tight envelope with respect to air leaks, allowing us to manage the air in our houses on our terms, filtering it and exchanging stale air through Heat Recovery Ventilation (HRV) systems. This leads to a house filled with fresh air, minus smells, dust, pollen, and other airborne contaminants.
Finally, the strategic use of solar gain and external blinds allows homeowners to naturally regulate their home's temperature, reducing the need for mechanical heating and cooling and the associated noise.
Energy-efficient homes offer much more than just reduced energy bills—they contribute significantly to overall quality of life.
“One hidden advantage, which I knew would be the case but still am surprised at, is how much more of the internal space becomes usable. Because the windows were chosen for both their thermal and sound-deadening qualities, I can place furniture in places you’d ordinarily shy away from because they’d be cold.”
Designing a Jacket for 120-Degree Temperature Differences
The biggest challenge to designing homes and structures in most of Chelan County is a reality of close to 120 degrees of annual temperature variation throughout the year. Similarly, diurnal temperature fluctuation creates hot days, cool nights in summer (30-40 degree swings), and cold damp days in winter and frigid sub zero temperatures at night. We equate the best homes similar to some of the best insulated Jackets out there and the best performance active wear that is represented throughout the Cascades, and foothills.
An approach we could take, due to inexpensive power would be to minimize the cost of an envelope (the jacket) and mechanically cool and heat the envelope through intensive Heat pumps, and air systems throughout the house. Given the realities of inexpensive energy prices, this is a minimal monetary burden many pursue.
That said, the challenges throughout the year presented by temperature, solar exposure, dryness, rain, and snow, forced a unique procedure on the Nest Haus we equate with creating a “jacket” of a home that allows for comfort through systems combatting all that Mother Earth is hugging us with.
Environmental and Social Realities to Design for:
Solar exposure and heat gain
Winter extremes of snow and ice, negative temperatures
Minimizing mechanical air movement
Provision of exceptional experience for friends and entertainment
Resilience through a potentially fluctuating energy market.
Normalcy as things change atmospherically due to increased population and CO2 released into the atmosphere.
Pursued Through:
Embracing passive envelope approaches
Thickened envelope assemblies
Mitigating solar exposures and solar heat gains while maintaining the experience of the site
Mitigating and controlling sound
Creating a nest of comfort
Envelope: What we did, and how it varies from the code minimum in Washington State.
Slab on grade
A fully insulated slab and exterior insulation around the perimeter of the stem wall ensure that from the ground up, this design is insulated from seasonal temperature swings. Another big move here is the decoupling of the insulated slab from the perimeter wall, eliminating thermal bridging at the ground level.
Code Minimum: R-10 perimeter at 2’-0
Constructed:
R-10, full slab, and decoupled from the exterior stem wall
R-20 exterior face of stem wall concrete to top of footing
Walls
Exterior walls comprise the majority of a home’s insulated shell by square footage. By more than doubling the R-value of this system we ensured that this large piece of the exterior insulation envelope is perfoming at its best. However, the critical decision here was to use a double layer of exterior insulation which eliminates all thermal bridging at stud locations and mitigates the dew point to the exterior of the wall as opposed to the interior. We use BIBS (blow-in blanket system) within the stud cavity because it fills in more gaps and performs better than standard batt insulation.
Code Minimum: R-21 (single stud batt insulation).
Constructed:
R-47 (single stud BIBS and exterior insulation)
R-23 BIB single stud insulation
Continuous Fluid Applied Air / Moisture Barrier
Continuous, Mineral Wool Insulation, (2 layers, of 3” Mineral Wool staggered)
Windows
Windows are the weakest link in terms of a building’s exterior components, so dialing this system in with one of the best performing products available was a key decision. We thought about the insulated building envelope as a system of components, and the system is only as good as its weakest link. Zola aluminum Eruopean-style windows were selected for their thermal performance rating of U-0.14, providing a reliable and efficient product to frame the views of nearby mountain peaks. Window also were made triple pane in order to mitigate exterior sound infiltration by close to 10 Decibels.
Code Minimum: R-3.33 / U.30
Constructed: R-7.14 / U.14
Roof
We know that heat rises, and therefore the roof insulation is also doubled from code minimum. Even more importantly, all of the mechanical components of the HVAC system are contained within this insulated shell, making the heating & cooling system as efficient as possible.
Code Minimum: R-38
Constructed: R-77
R-25 Closed Cell Polyurethane
R-52 Batts
Shade control
By using both mechanical and passive shade solutions, we were able to add a buffer to the exterior insulated shell. The strategy keeps the intensity of the hot summer sun from reaching critical areas like windows and vertical walls, allowing for the insulation to perform at its most efficient level. Hella Exterior Venetian Shades are used on the exposed windows to combat solar heat gain, and to provide interior lighting comfort in light amounts throughout the day.
Passive exterior shading control via large overhangs and horizontal wood screening
Mechanically operated exterior window shades
Nest Haus - Shade Control
Air tightness
A well sealed house not only performs well from an insulation perspective, but it also contributes to a high performing noise barrier. The result is one of the most quiet house interiors imaginable.
Code Minimum: None
Constructed: 0.25 ACH
“In the shoulder seasons, I barely use anything. I’ve only run HVAC for a couple of hours in the last 10 days. The natural fluctuations between night, day, sun, etc. do almost all of the work.”
Mechanical System
High performance/ efficiency Mini Split Multizone Heat pump
Mitsubishi Ceiling Cassettes
Zehnder energy recovery ventilation system throughout the home
High efficiency air movement and fresh air system / filtration for the realities of extended fire seasons, smoke, and interior building health
“My risk of carbon monoxide is near zero as is my risk of a house explosion. By removing burning from the house, it’s cleaner and safer.”
Beyond Energy Bills
In a culture where inexpensive power can lead to complacency, it’s crucial to emphasize that energy efficiency contributes to both a home's resilience and comfort. By focusing on these benefits, we can convince clients to prioritize creating energy-efficient homes. This is not just about meeting regulatory requirements; it's about preparing for the future while still enjoying the present. While Nest Haus didn't pursue formal sustainability certifications, its design principles align with the fundamentals of passive house construction, serving as a practical model for others.
We value certification programs, but we also see the importance of simplicity in building high-performance homes. For our clients, the rational ask is to build a home with an excellent "jacket"—one that offers comfort, efficiency, and resilience without the need for complex certifications. This approach aligns with the expectations of those pursuing new constructions, remodels, both residential and commercial.
In short, the true value of building energy-efficient homes in Chelan County goes beyond saving on energy bills. It's about creating sustainable, comfortable living spaces that stand the test of time and climate. By shifting the focus to the broader benefits of energy efficiency, we can foster a culture that values resilience and long-term comfort just as much as low utility bills.
“It futureproofs in a different way. Yes, we have clean electricity, but if there are developments in fusion, solar, wind, or whatever, I don’t have to upgrade. I automatically upgrade. That way if you’re building a house to last for 100 years, you’re covered.”
Project Information
Nest Haus
Leavenworth, Washington
Project Type: Residential
Built: 2020
Project Size: 2,800 square feet
Site Size: 1.81 acres
Construction Cost: Withheld
Project Team
Architect: Syndicate Smith
Todd Smith, Principal Architect
Chelsea Courtney, Project Manager & Designer
Boston Kiehn, Interior Designer
Builder: Carlisle Classic Homes
Structural Engineer: BTL Engineering
Photography: Travis Knoop Photography










