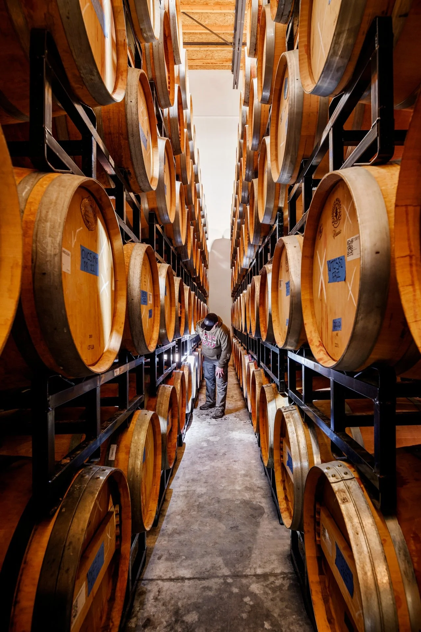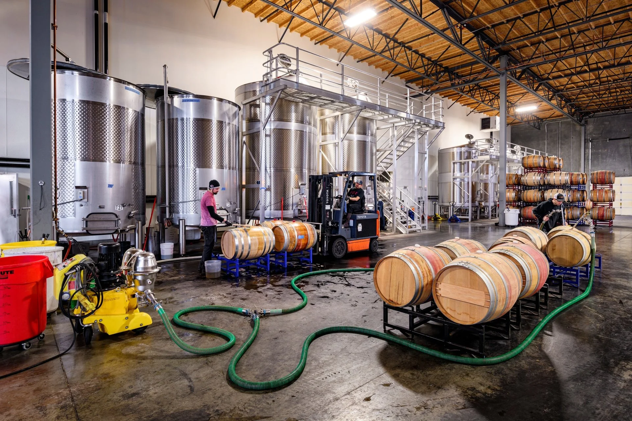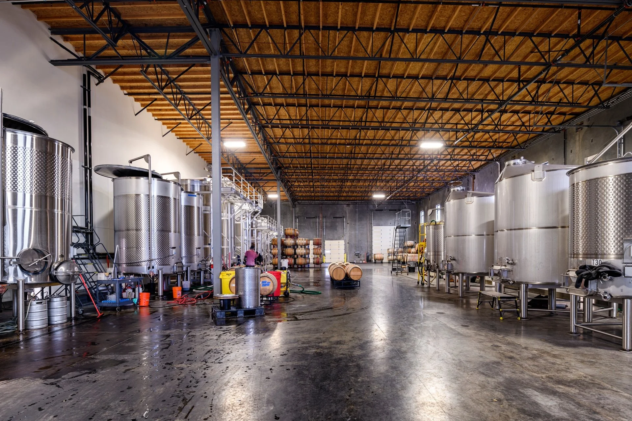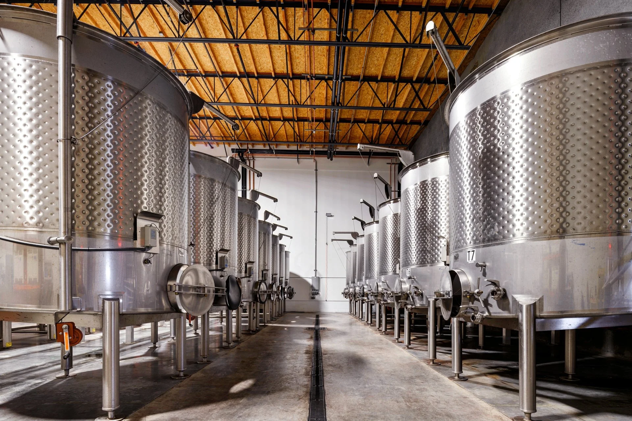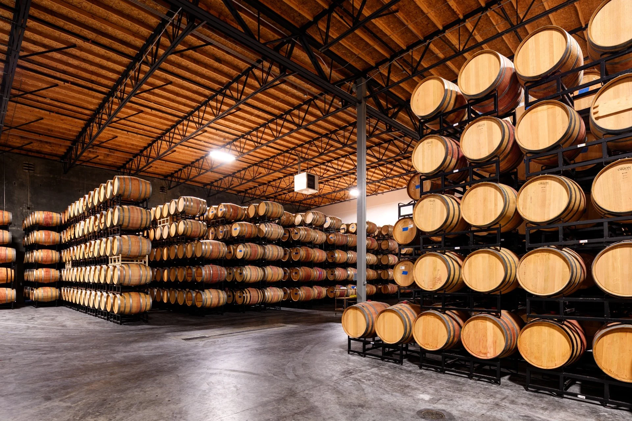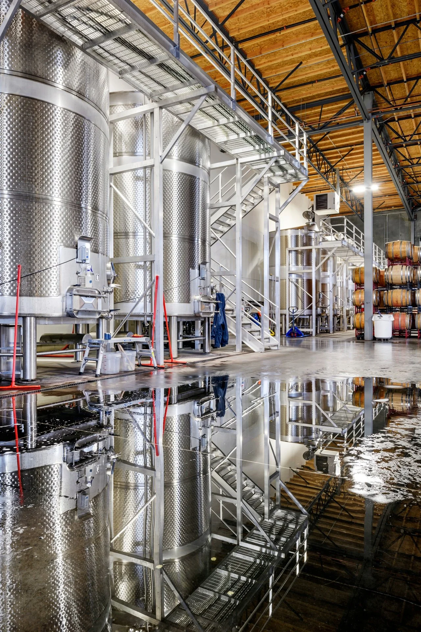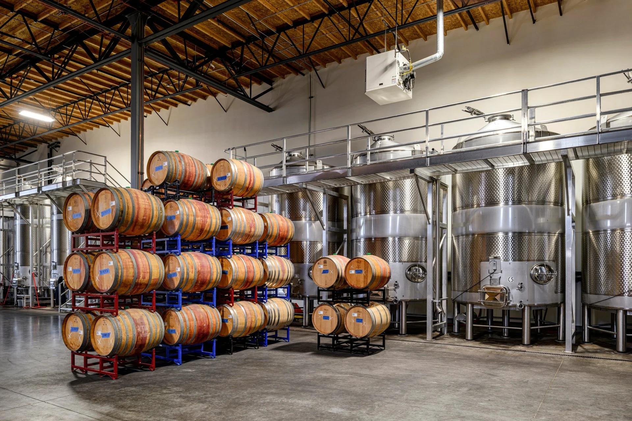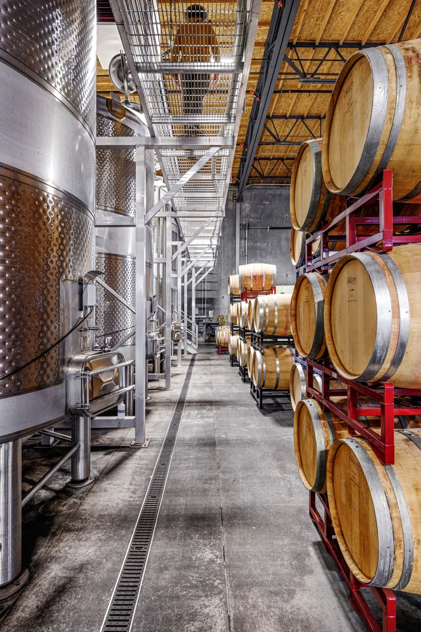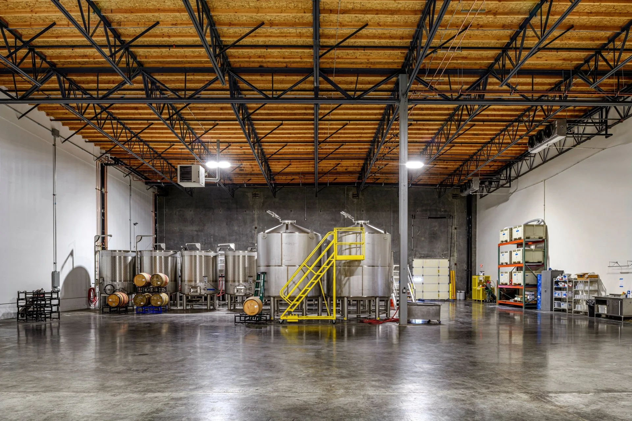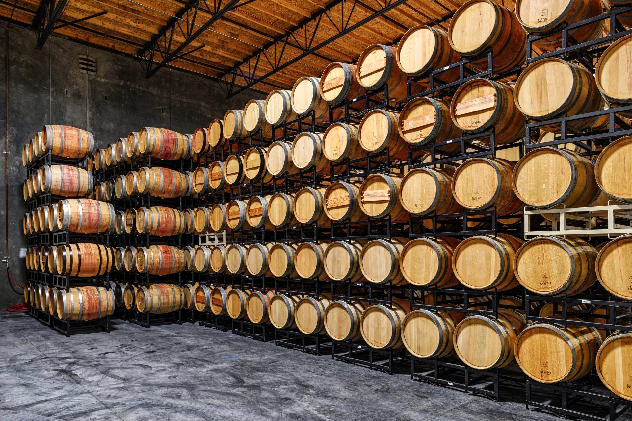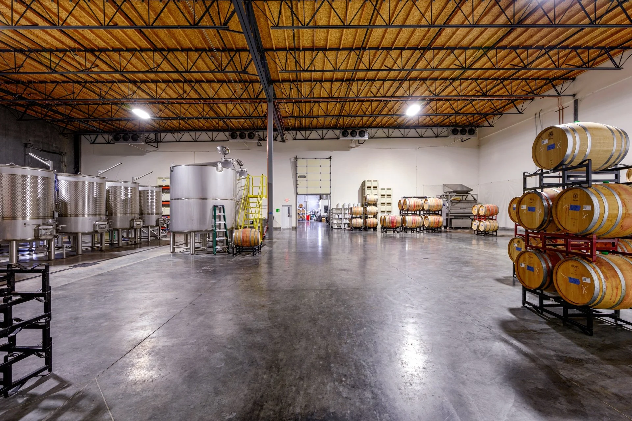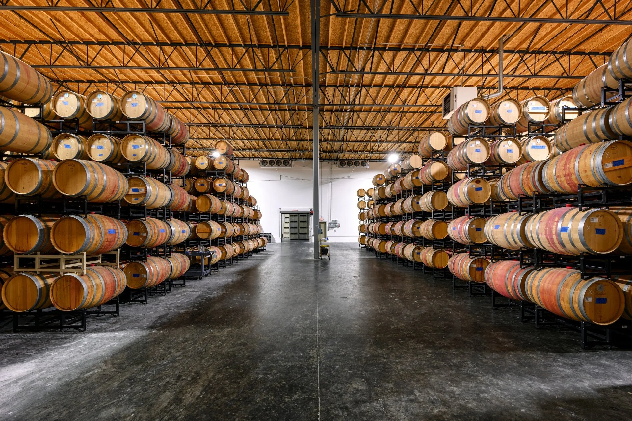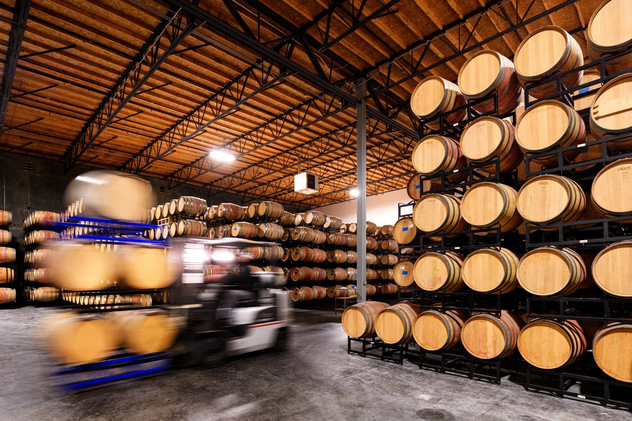
mark ryan
Project Type: Commercial_tennant improvements
Location: WALLA WALLA, WA
TEAM:
Todd Smith, Principal Architect
CONTRACTOR: sierra construction
Structural Engineer: btl engineering
Photographer: WILL AUSTIN
The tenant improvement project for Mark Ryan's primary production facility represents a multi-phased expansion of industrial-scale space. Utilizing a pre-existing tilt-up concrete shell, our role in design and planning was to provide guidance and strategize the production layout, barrel storage, and administrative spaces within a total area of 56,000 square feet, divided into two phases of 28,000 square feet each.
Initially starting with 28,000 square feet of dedicated production and storage space, Mark Ryan then expanded into an additional 28,000 square feet to accommodate the growing demands of their business and the expansion of cross-brands.
Our approach is rooted in an appreciation for individuals engaged in the act of creation. We believe that industrial production can possess a unique elegance, and it is a source of pride for us to offer guidance in this realm.
