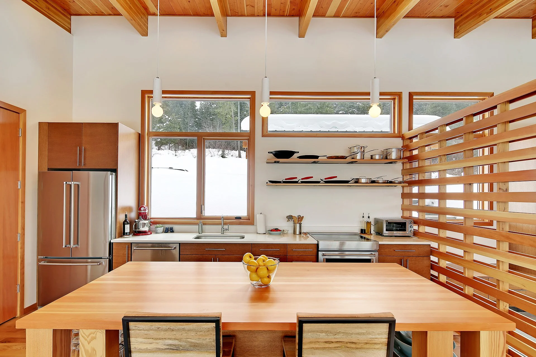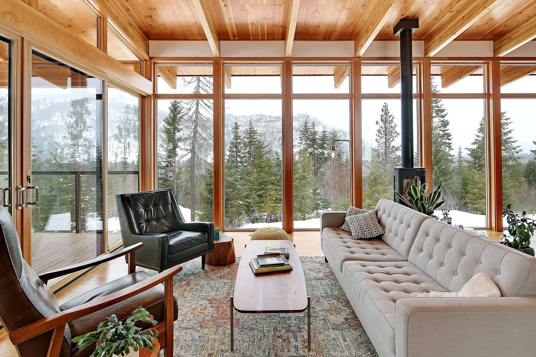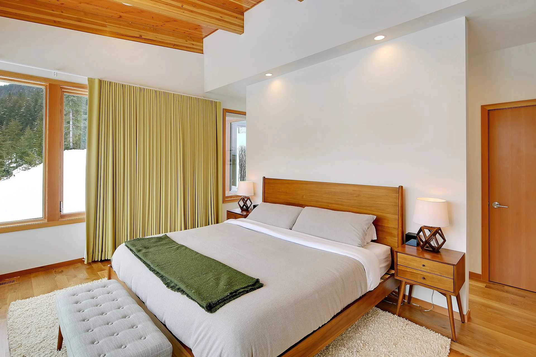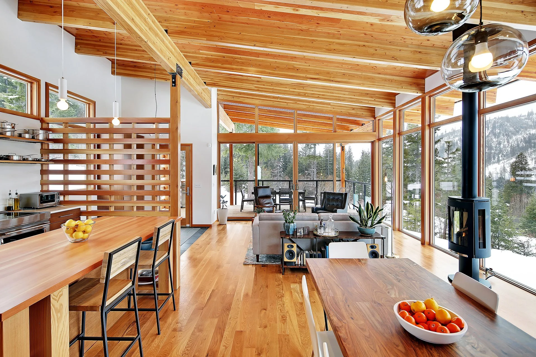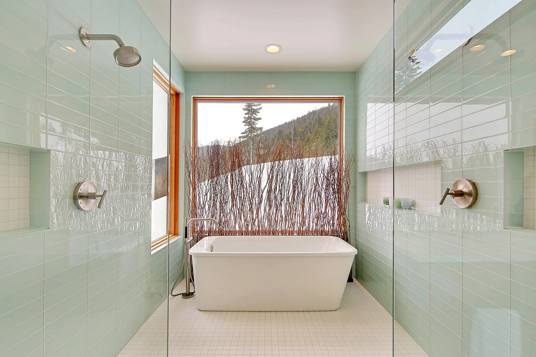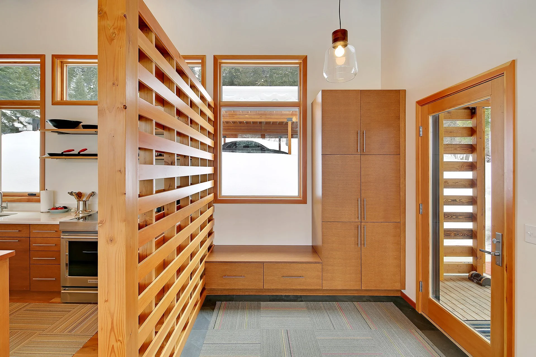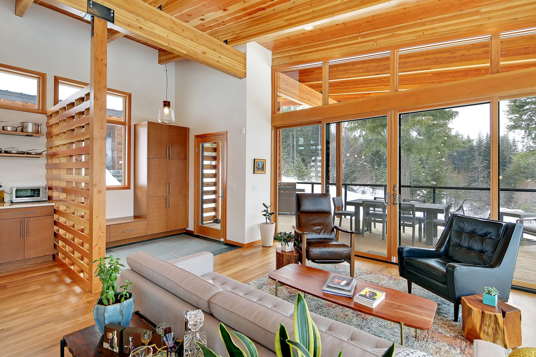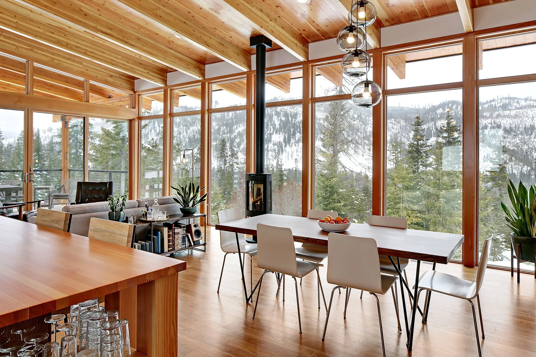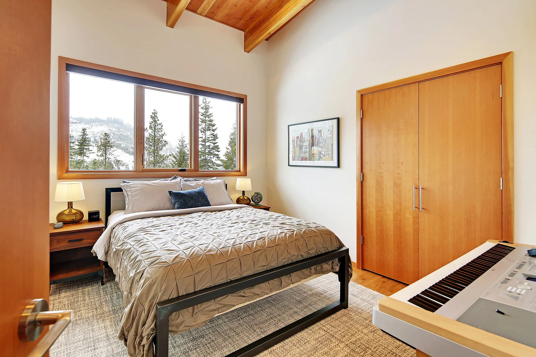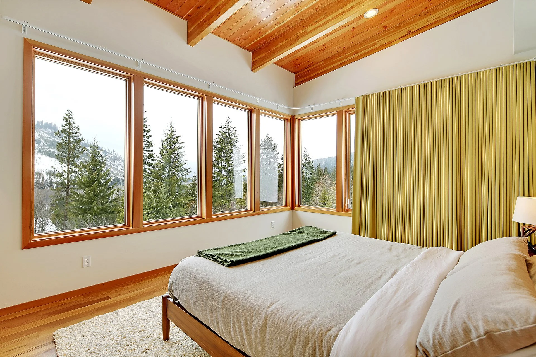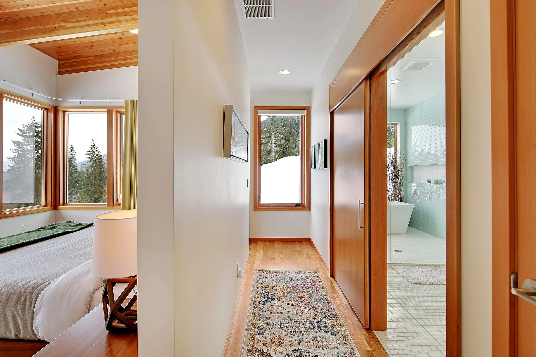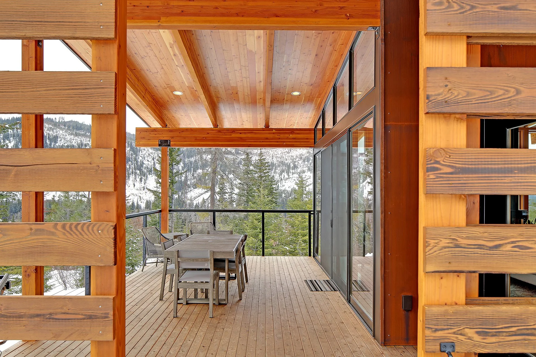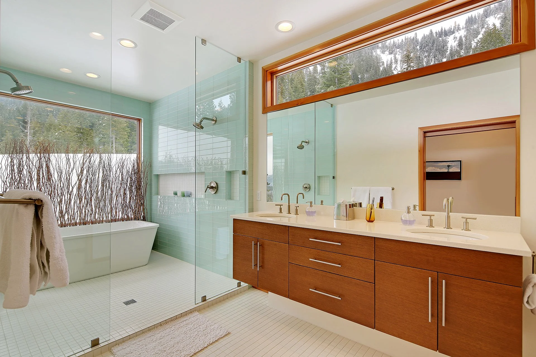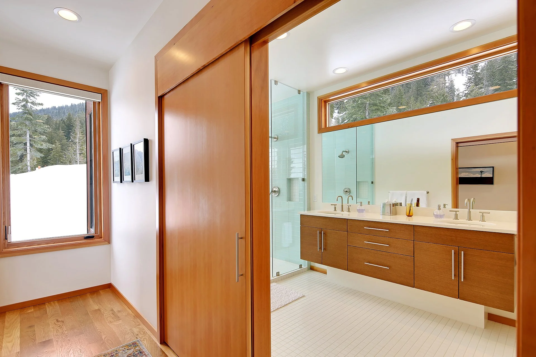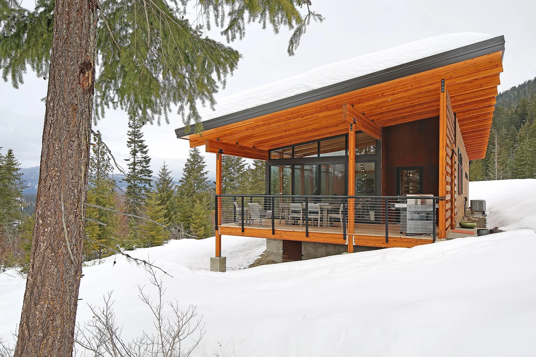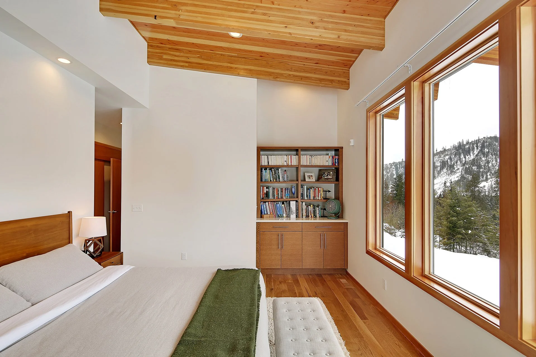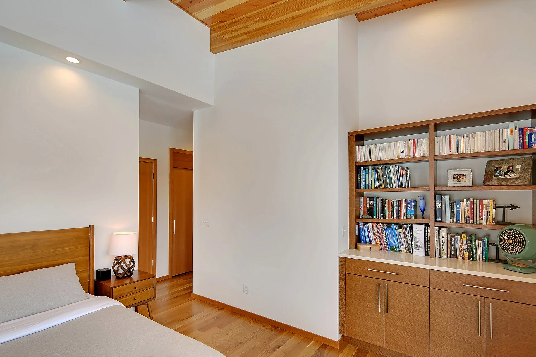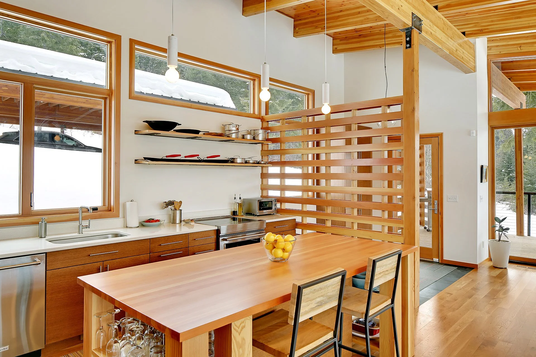
Nason View Residence
Project Type: Residential
Location: Leavenworth, WA
TEAM:
Steven Booher, Principal Architect
Todd Smith, Directing Principal
Contractor: FCS International
Structural Engineer: BTL Engineering
Photographer: Tucker English
Crafted in 2018 for a couple that loves modernism, the Nason View Residence, a 3-bedroom, 1600-square-foot dwelling near Lake Wenatchee, boasts floor-to-ceiling windows. Affectionately dubbed the "bento box" by the team, this nod to compartmentalized open spaces defines the project. A single-slope shed roof descends westward, providing sun protection and capturing ridge views. The subtle slope integrates the structure with the land, ensuring an unobtrusive presence.


