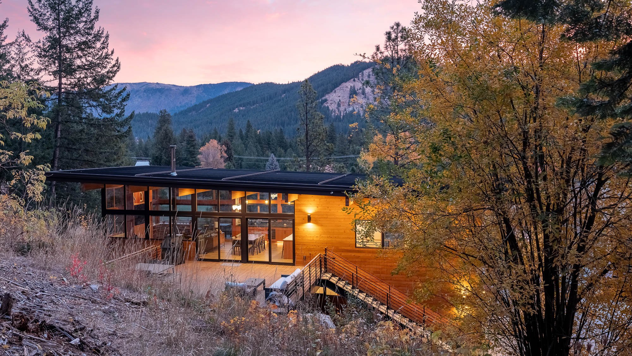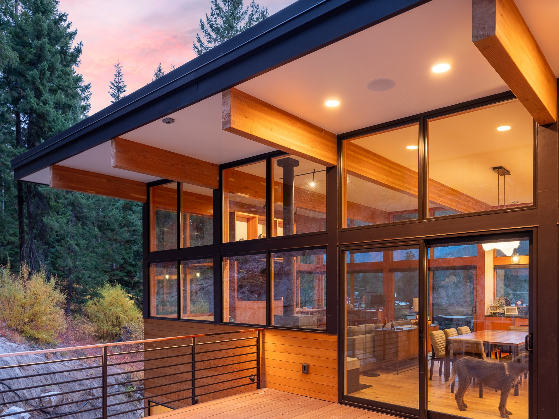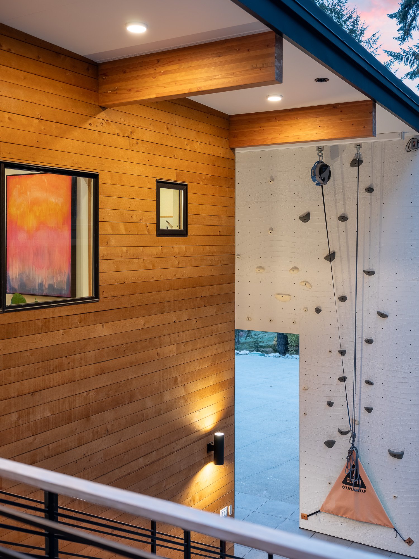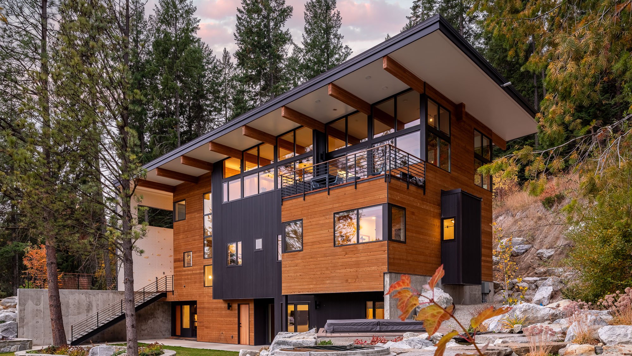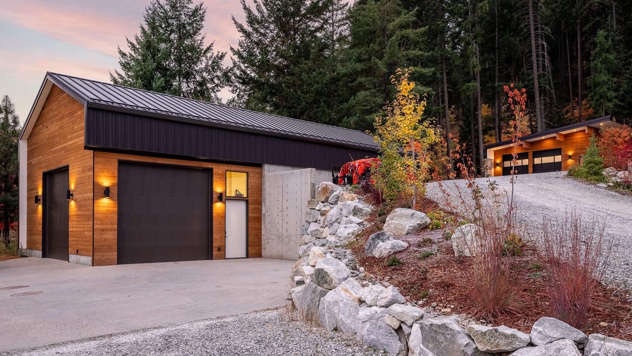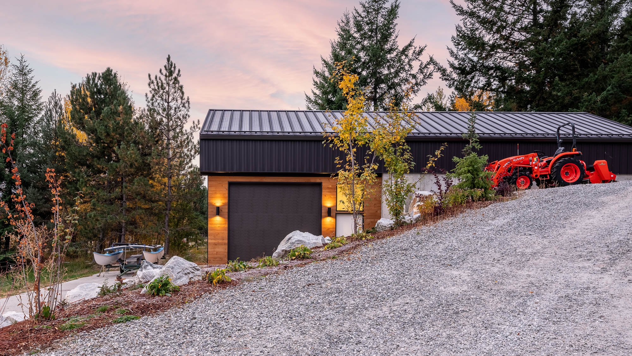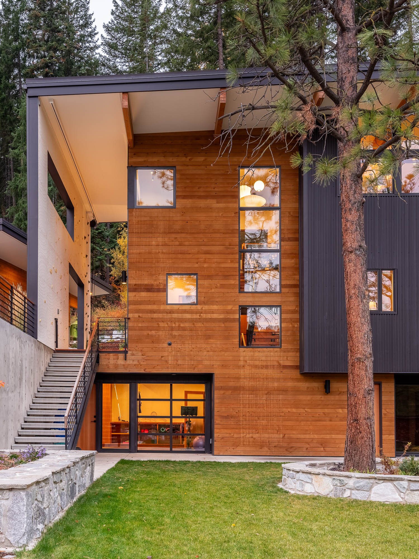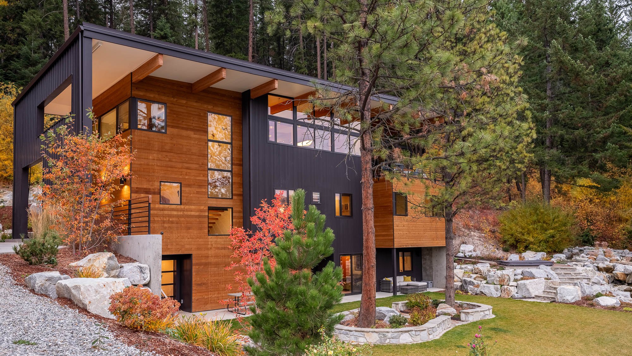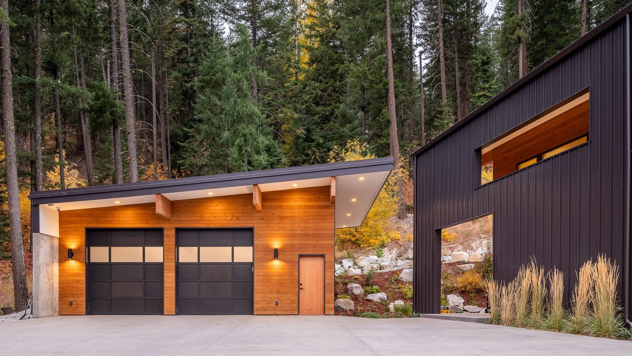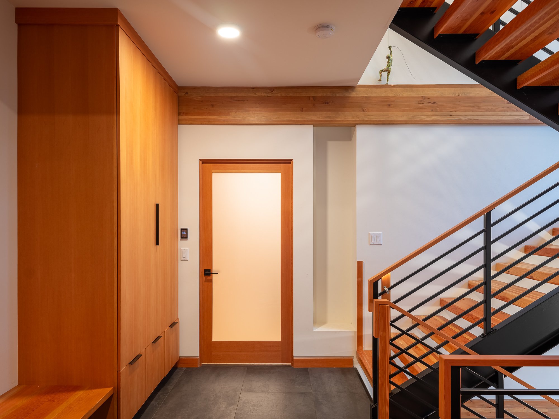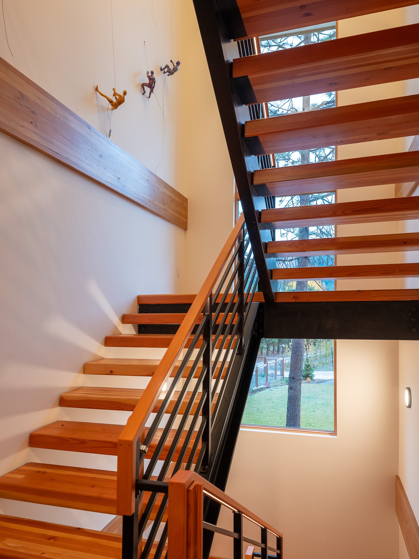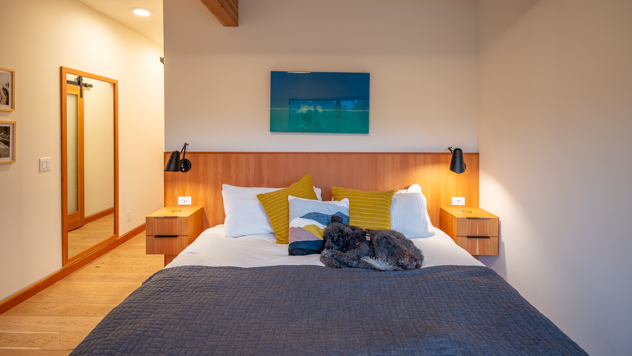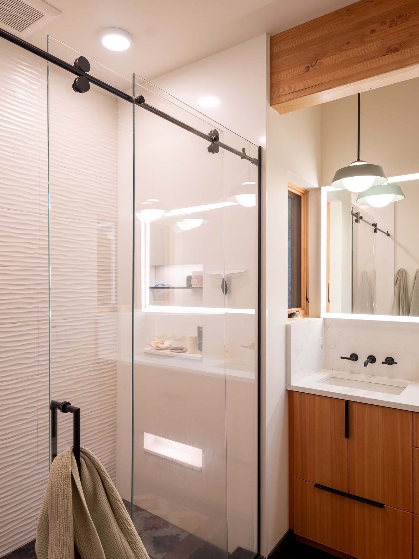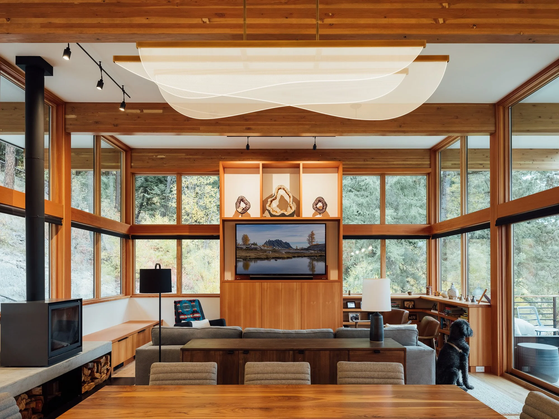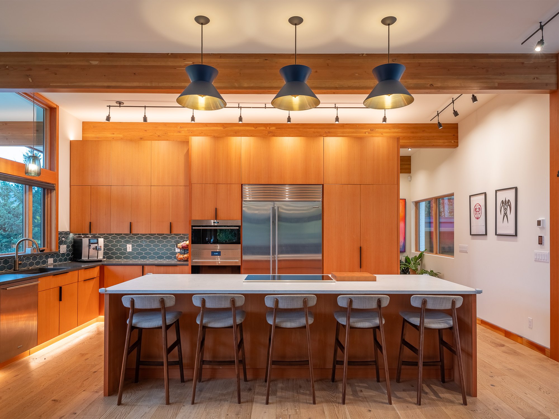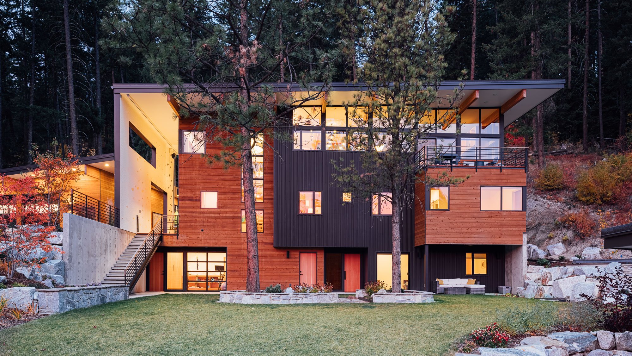
Plain Farm
Nestled at the toe of a forested slope and overlooking the expanse of cider apple orchards, this new home is designed to complement its agricultural surroundings. The property balances the practical demands of farming with the experiential beauty of living immersed in nature.
The orchards provide a stunning backdrop to both the home and the farming operations, with the house itself tucked into the edge of the forest. This setting allows for sweeping perched views of the valley, extending from the Kitchen-Dining-Living (KDL) space at the top level—a panoptic perspective that enables the family to survey the orchards and inspect the crops daily. The design prioritizes natural light, creating a bright and welcoming home.
The home’s multi-level design reflects both functionality and comfort. Sleeping rooms occupy the middle floor, while guest accommodations, mechanical spaces, and an exercise room are situated on the ground level. The barn, a key element of the farm operations, is positioned for seamless access from the fields, ensuring efficient workflows. To maintain the serenity of the home’s elevated living spaces, car views are fully obscured from the KDL level, preserving the focus on the surrounding scenery.
The design process embraced the relationship between farming and living, exploring how architectural elements can soften the industrial nature of farming operations. By incorporating thoughtful transitions, screening, and consolidated travel lanes, the project makes farming not only functional but elegant—an integral part of the site’s connection and experience.
Drawing from the family’s heritage in California peach farming, the project also considers the historical context of agricultural living, moving away from the reactive, piecemeal approach of past generations. Instead, it takes a holistic approach to site planning, celebrating the beauty of growth—both natural and architectural—as an extension of the home.
This new home represents a fresh chapter for the family, combining their aspirations for light-filled living with their agricultural ambitions, all while creating a space that honors the land and enhances the experience of farm life.
Project Type: Residential
Location: Plain, WA
TEAM:
Todd Smith, Principal Architect
Samantha Stanfield Wade, Project Manager
Boston Kiehn, Interior Designer Contractor: Timberwood Construction
Structural Engineer: BTL Engineering Landscape Designer: Deep Roots Photography: Jay Thomas Neely
