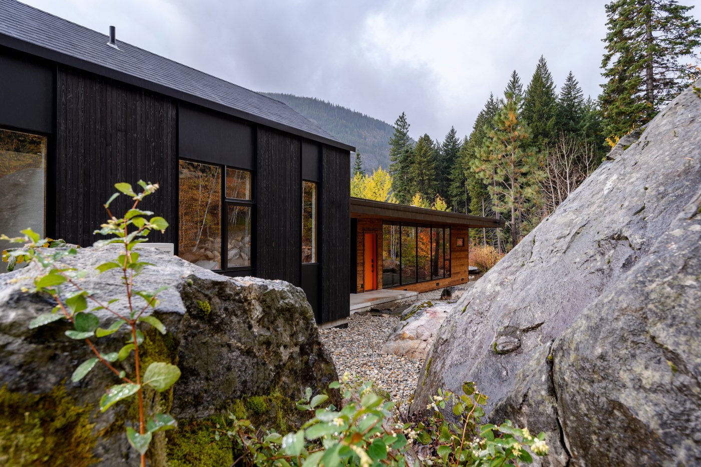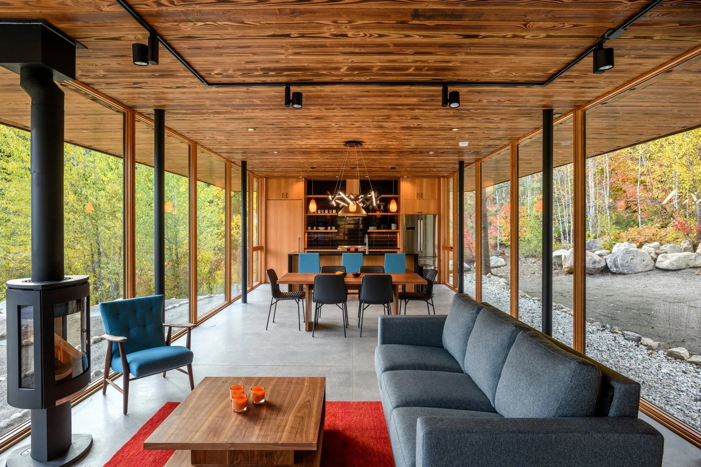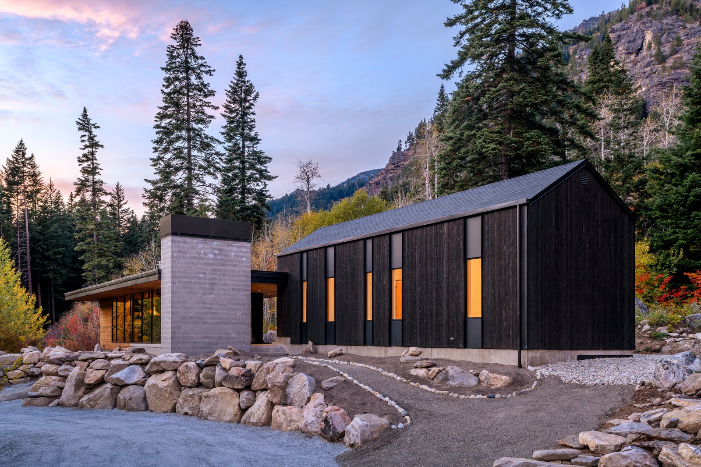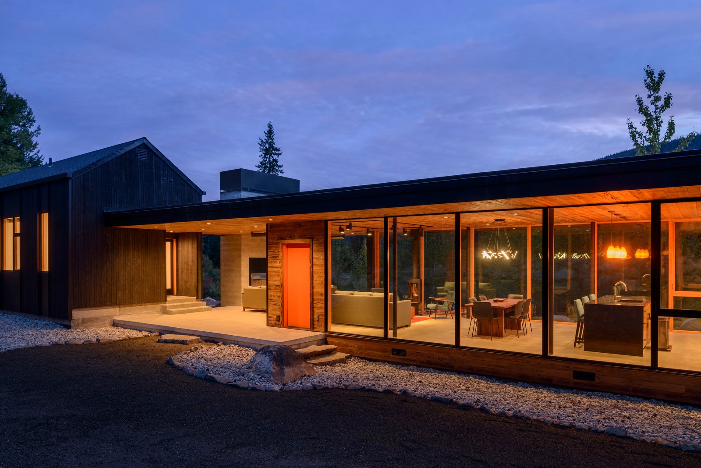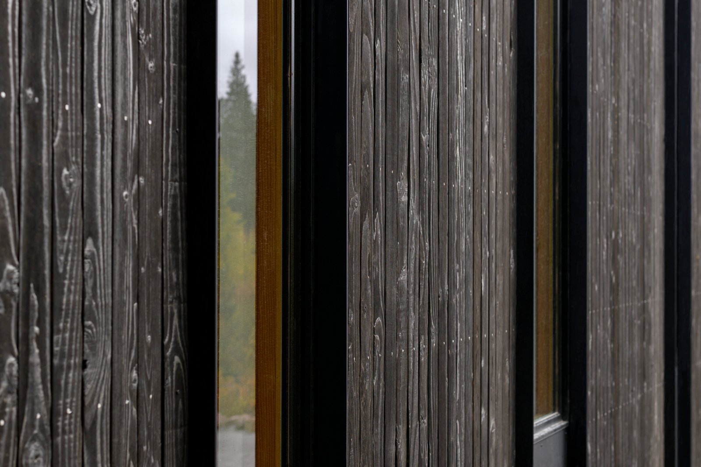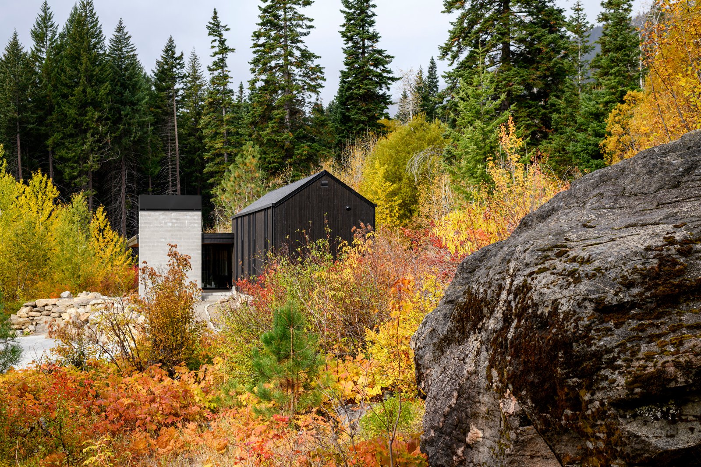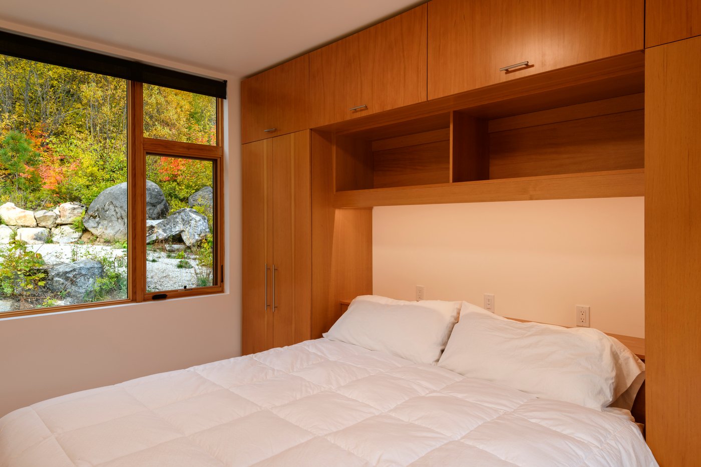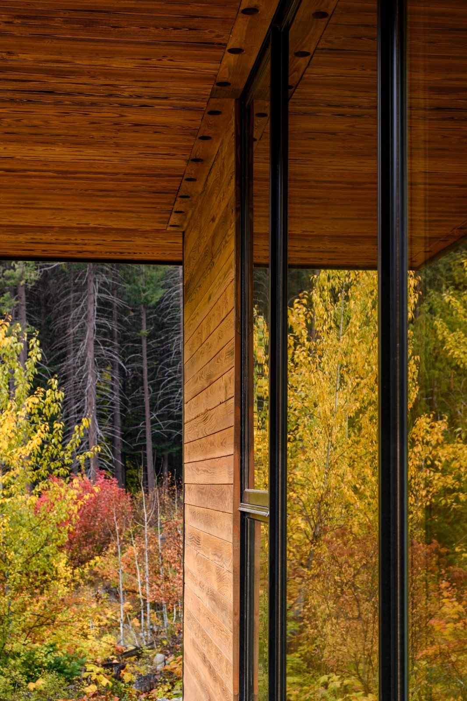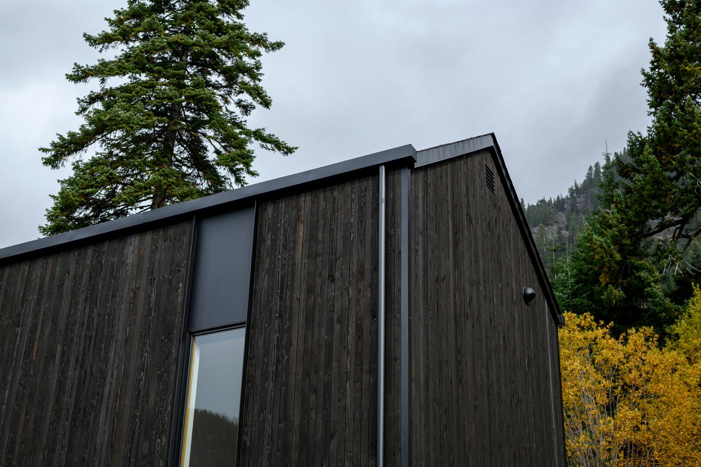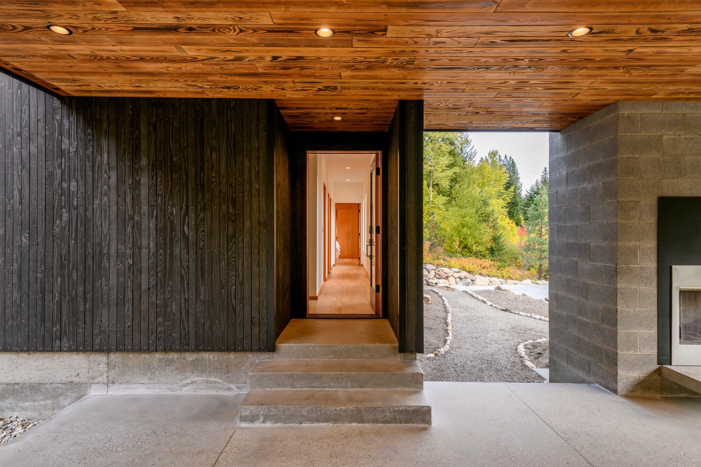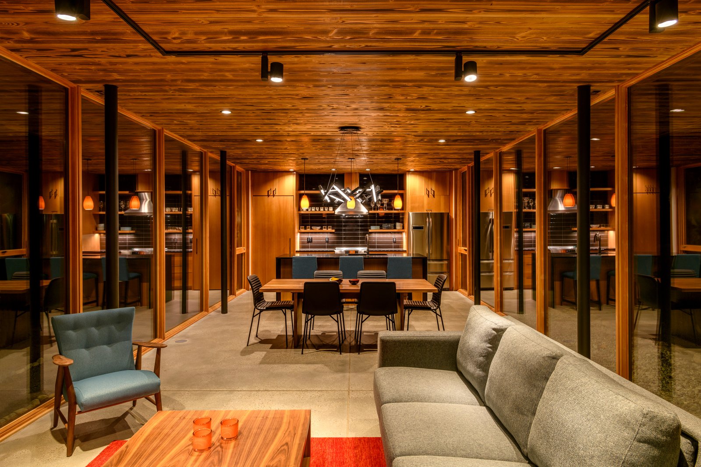
Split Cabin
Project Type: Residential
Location: Lake Wenatchee, WA
TEAM:
Steven Booher, Principal Architect
Todd Smith, Directing Principal
Contractor: Carlisle Classic Homes
Structural Engineer: BTL Engineering
Photographer: Will Austin
“Through the early design iterations with the client, we were all drawn to what differentiates a cabin from a house. The small inconveniences that add to the experience of being in the woods were what continued to come to mind – chopping wood, walking down the trail to the outhouse, and generally, a more direct connection to the outdoors. With this in mind, the overall arrangement of program elements was driven by the idea to insert a small amount of inconvenience as a nod to those more classic cabin typologies.” – Steven Booher
Designed as a minimalist weekend cabin, Split Cabin is a 1,289-square-foot retreat that embodies simplicity and functionality. Crafted for outdoor enthusiasts, the space serves as a basecamp for skiing in winter and hiking in summer, emphasizing connection with nature.
Divided into a compact "sleeping" and "living" wing, the design fosters a camp-like atmosphere. An outdoor covered patio links the wings, encouraging inhabitants to engage with the natural surroundings as they walk back to their bunk room. The layout accommodates three bedrooms and 2.5 baths, ensuring efficiency while maintaining comfort.
Emphasizing privacy, solid walls shield the cabin from neighboring views. The strategic placement of the dwelling captures panoramic vistas of the nearby forest and ridge, without compromising seclusion. A large roof overhang shields the interior from direct sunlight, offering unobstructed views year-round.
With its unpretentious charm, this cabin stands as a modest starting point, enabling residents to venture into the wilderness and return to a serene, unassuming space for relaxation and gatherings with family and friends.
