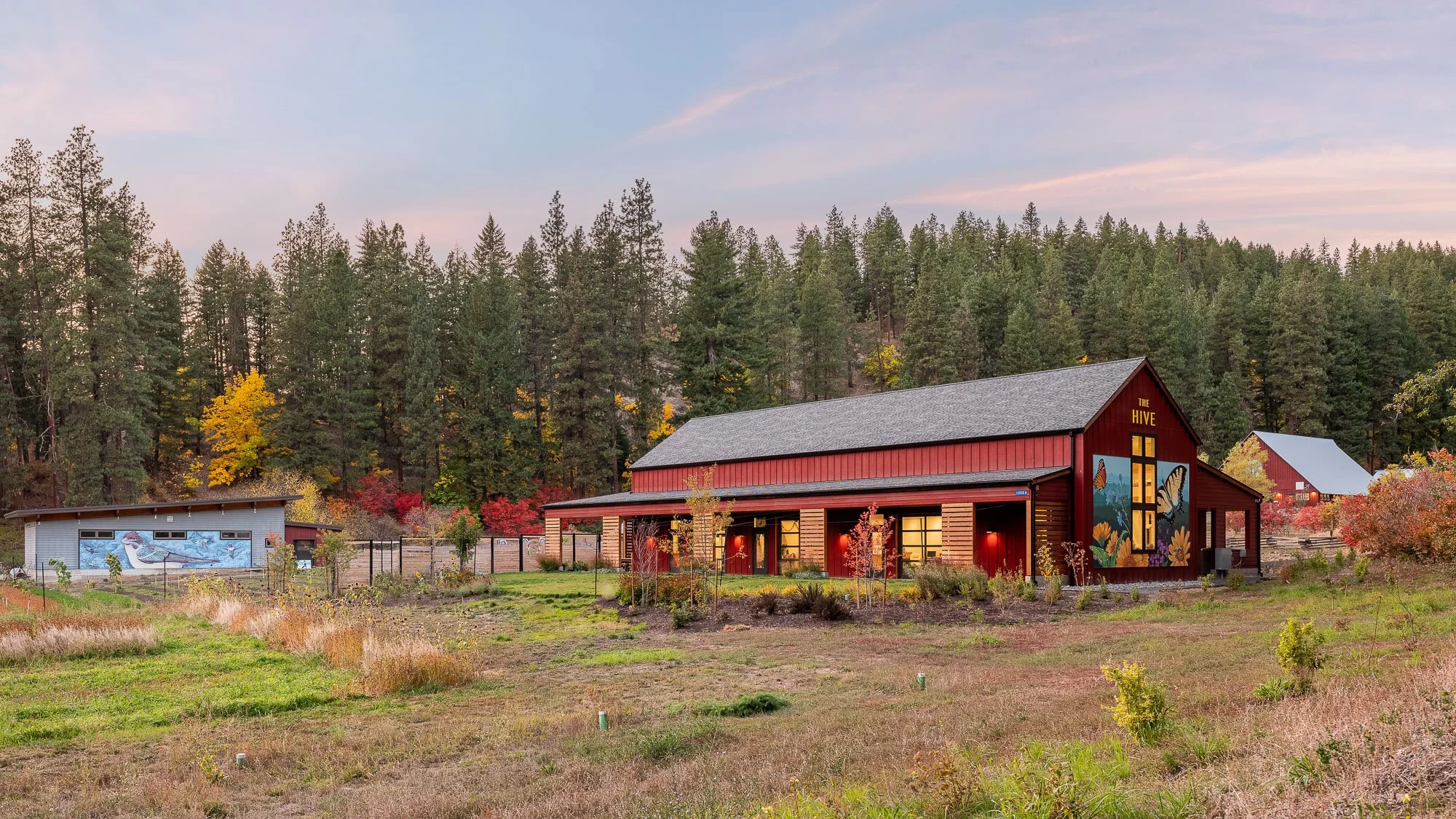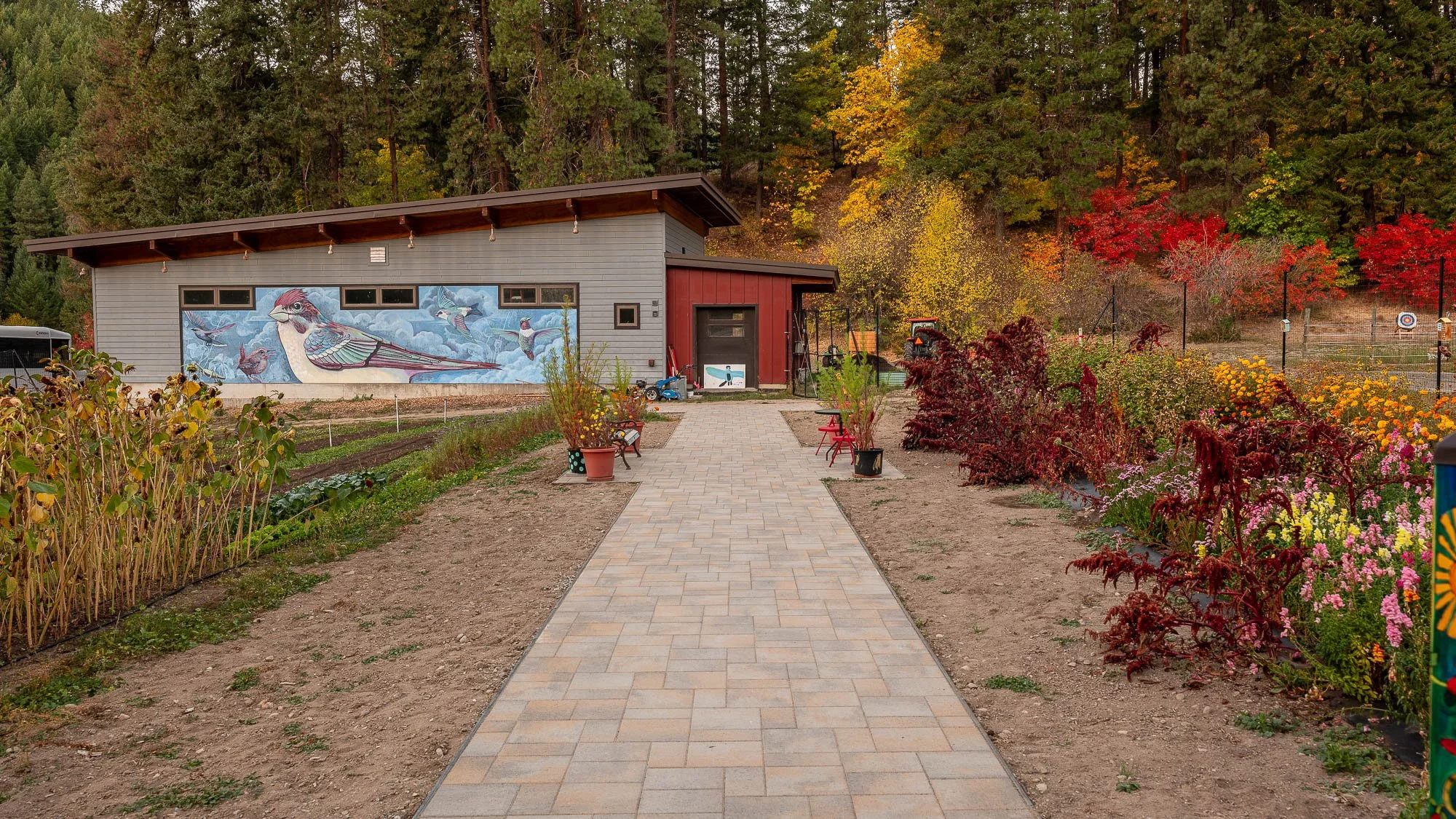
The HIVE
Project Type: Commercial
Location: Leavenworth, WA
TEAM:
Steven Booher, Partner / Architect
Laurel Podlich, Architectural Designer
Contractor: Borealis Builders
Structural Engineer: BTL Engineering
Photographer: Jay Thomas Neely
The HIVE building at Tierra Learning Center is the central hub which organizes and unites the campus. This is the newest addition to many buildings, renovations, and master plans we've developed over the last 10 years for Tierra Learning Center. At its heart, The HIVE hosts a large multi-purpose, flexible space. It is used day-to-day to host the TRAILS day program for adults with developmental disabilities - which includes art and skills training programs. Additionally, it is used for hosting wider artist events, fundraisers, and community activities. The HIVE also hosts a commercial kitchen for events and training as well as administrative offices for Tierra Learning Center.
Designed as a modern twist on the traditional Barn located on the campus, offices and support spaces are arranged around a large, central multi-use space. Painted in "barn red" and with accents in natural wood, it blends in seamlessly with the rest of the buildings on the campus. With high ceilings, and overhead doors that open to the outdoor lawn and views down valley, the space has ultimate flexibility to adapt to the needs of any given day. The main space is divided into two with a large two-panel barn door designed and built by local artisans that allows further segmentation when called for. Interior surfaces and finishes are kept simple and robust to account for day-to-day usage, but more importantly to serve as a calming and inspiring "blank canvas" for people to make their own. With a focus on arts, the building is meant to allow the efforts of the program users and artists to shine.


















