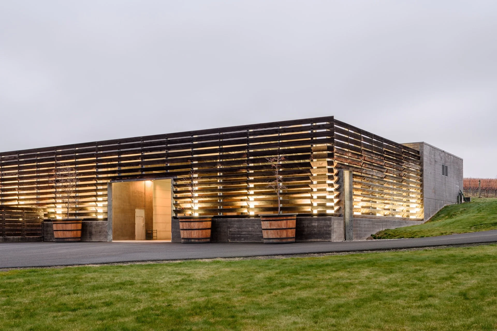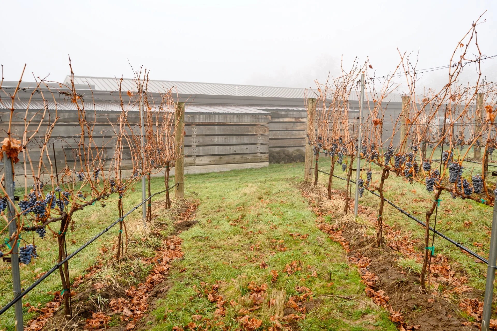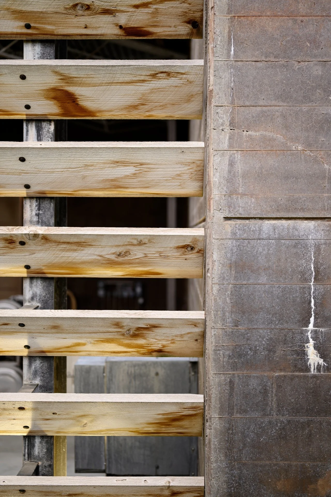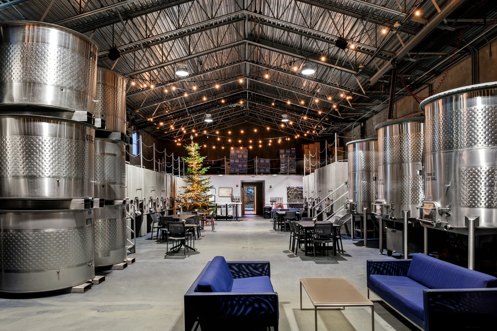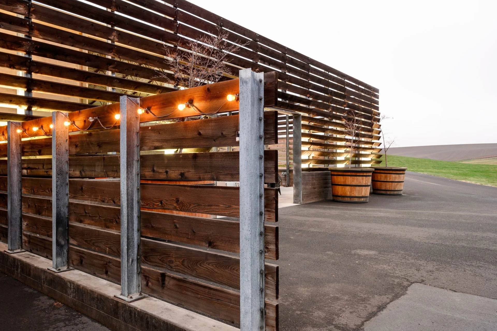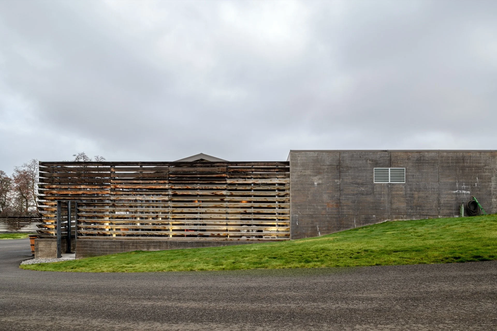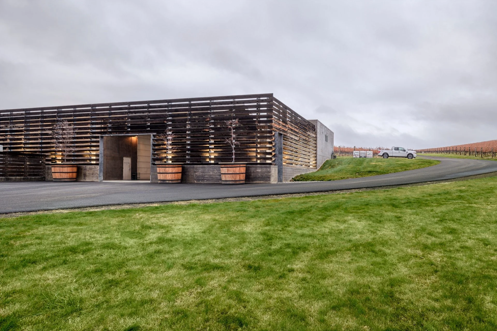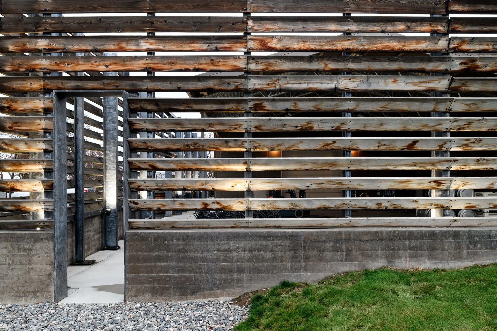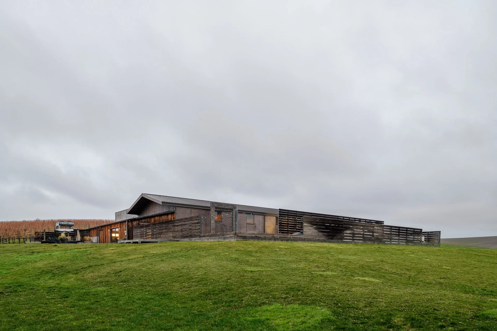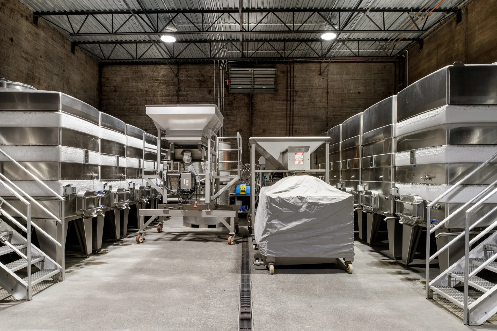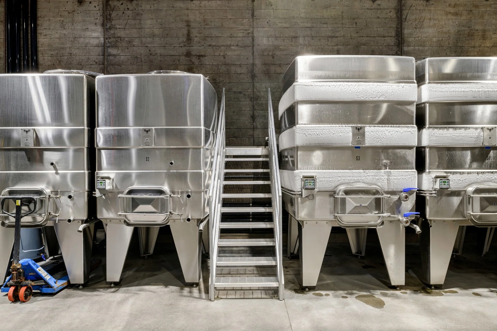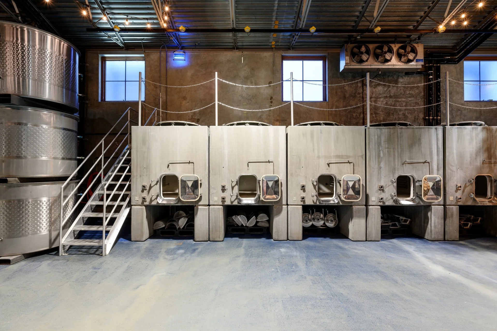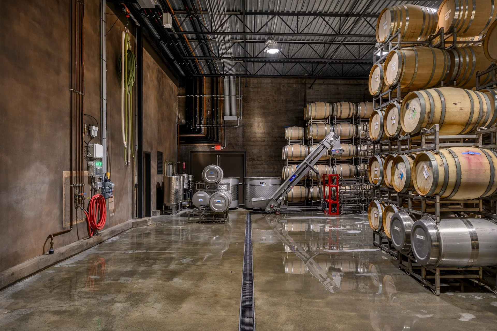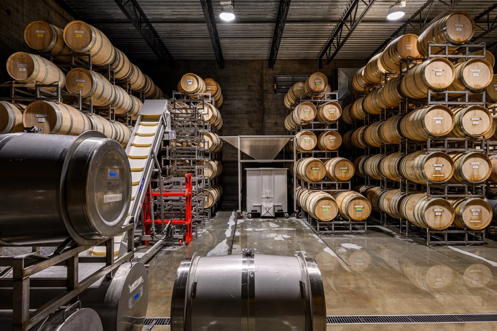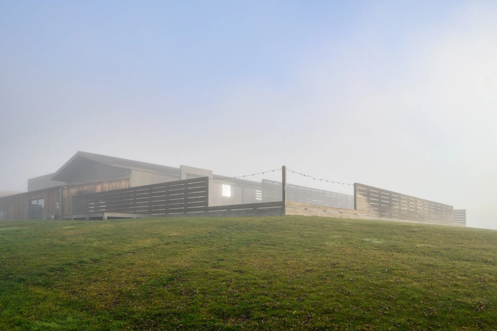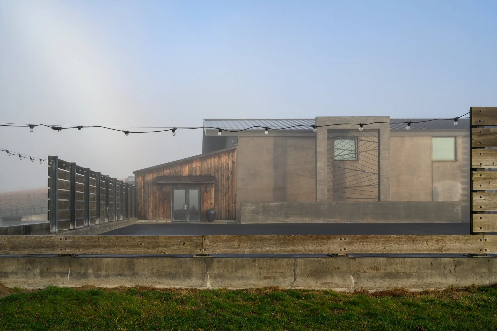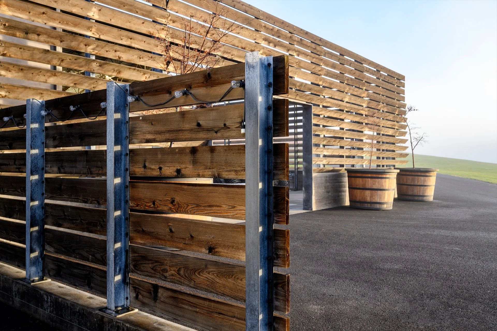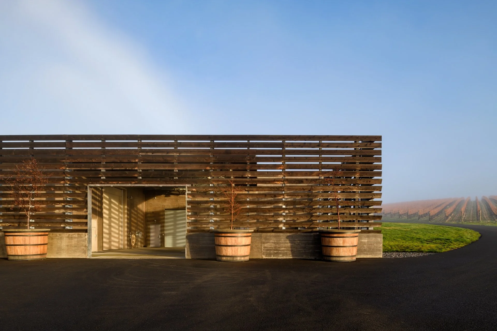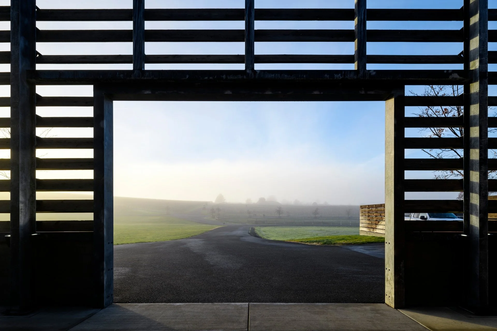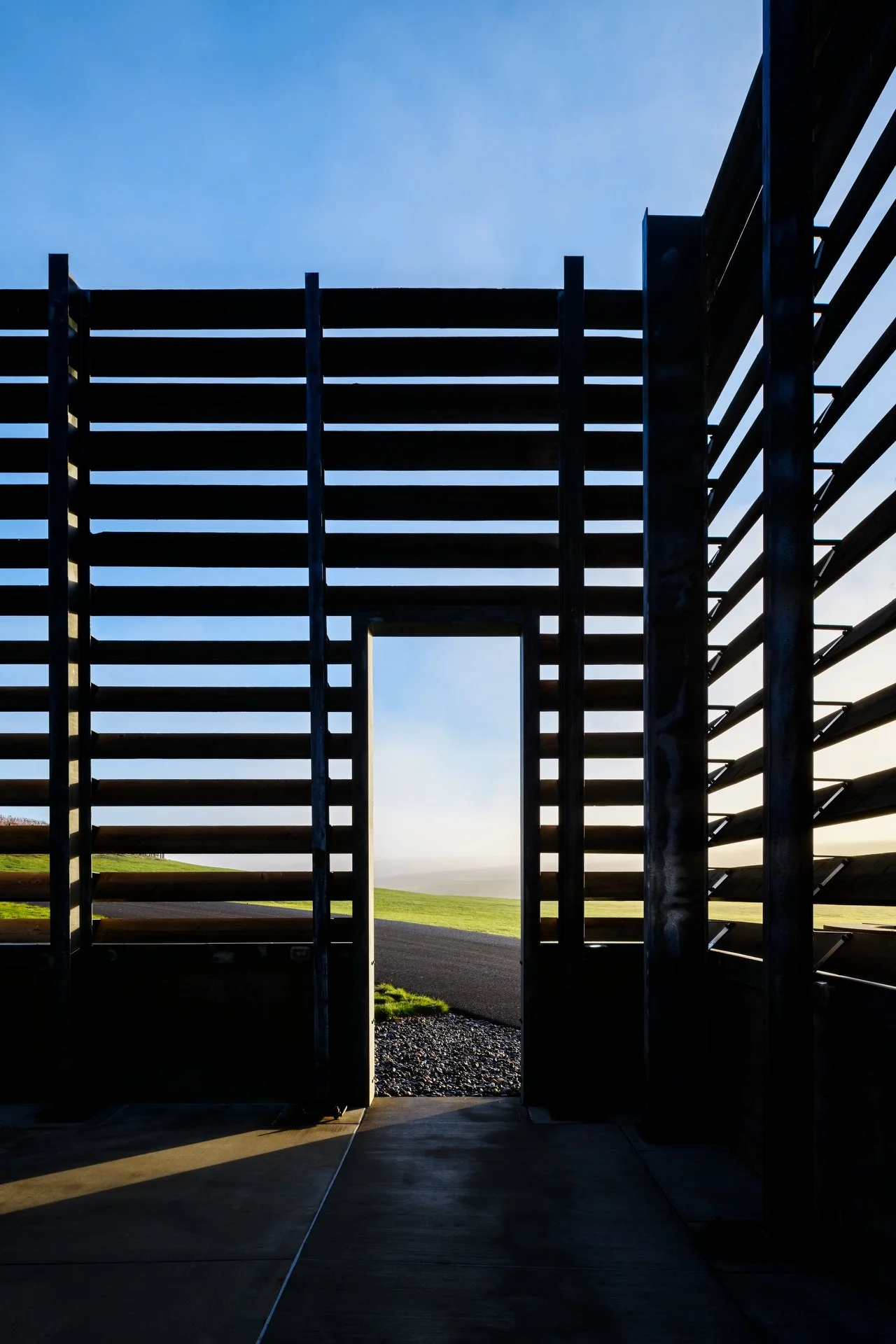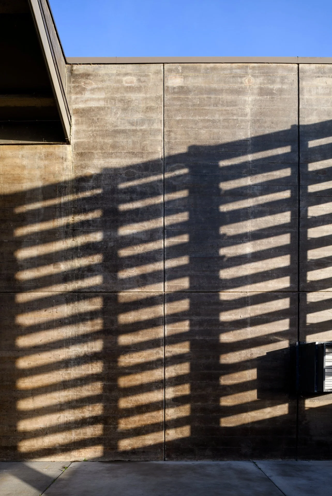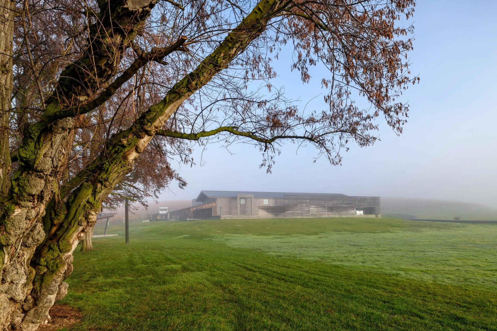
TRANCHE
Project Type: Commercial
Location: WALLA WALLA, WA
TEAM:
Todd Smith, Principal Architect
CONTRACTOR: OWNER
Structural Engineer: BTL Engineering
Civil Engineer: HDJ DESIGN GROUP
Photographer: WILL AUSTIN
The Tranche winery project involved the transformation, renovation, and expansion of a utilitarian structure into an exceptional facility for the larger-scale production of estate-grown grapes. The design aimed to enhance the existing building by surrounding it with a distinctive steel and wood screen, creating a unique identity that evolves with the changing sunlight throughout the day. The initial structure was expanded to accommodate increased production capacity and barrel storage.
To further enrich the winery's offerings, a small tasting room was integrated into the design, establishing the grounds as a premier venue for events, wine tastings, and the immersive experience of the estate grape growing season. The winery's versatility is evident as its use evolves throughout the year, adapting to events, private tastings, production demands, and the prevailing weather conditions. This ensures an undeniably unique and dynamic wine adventure for visitors.
