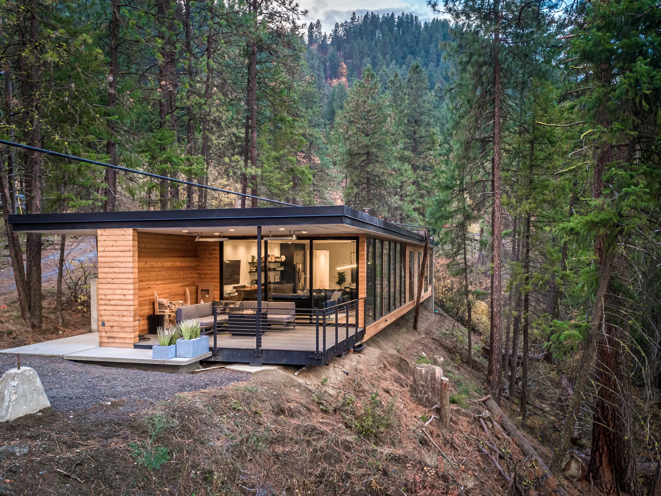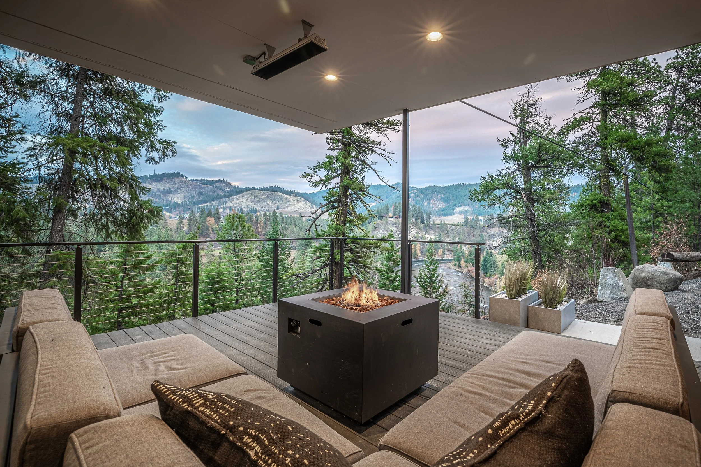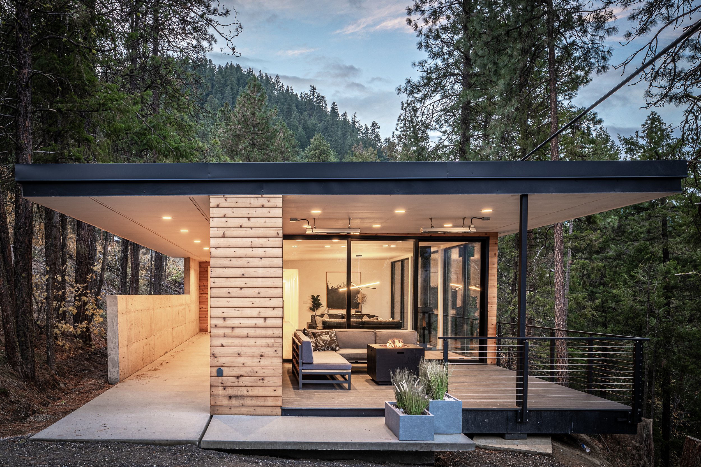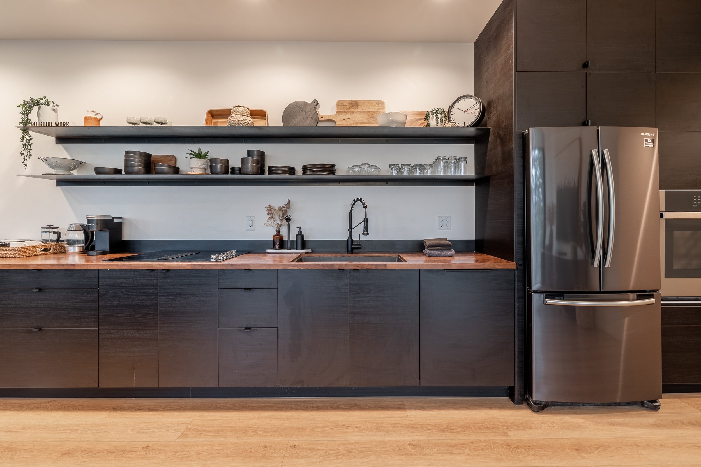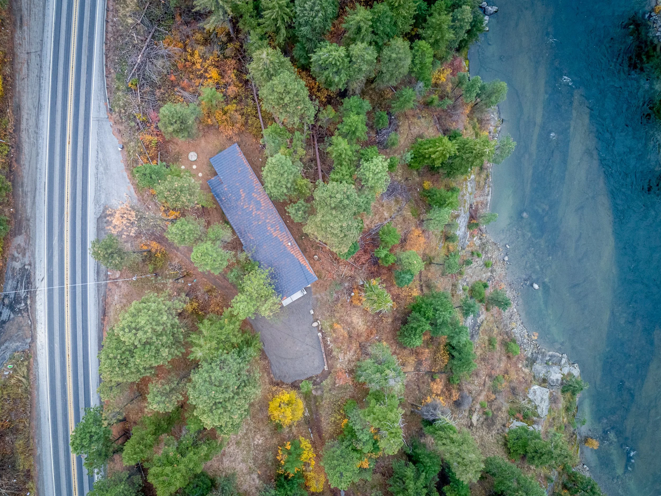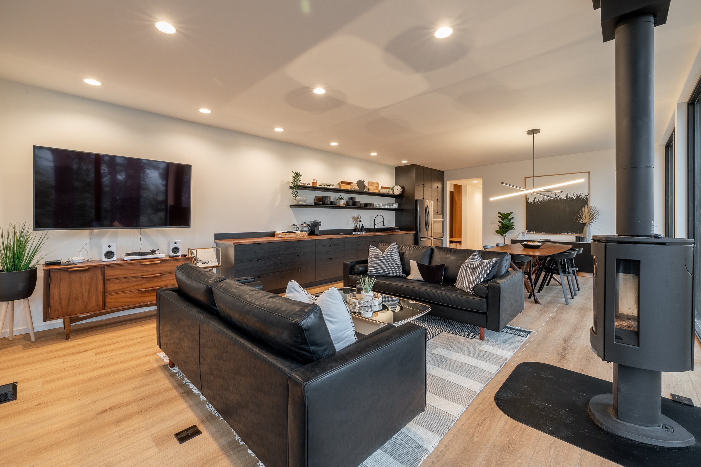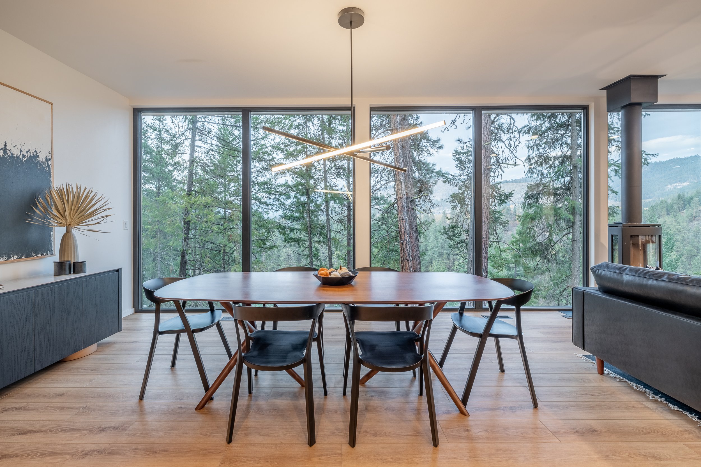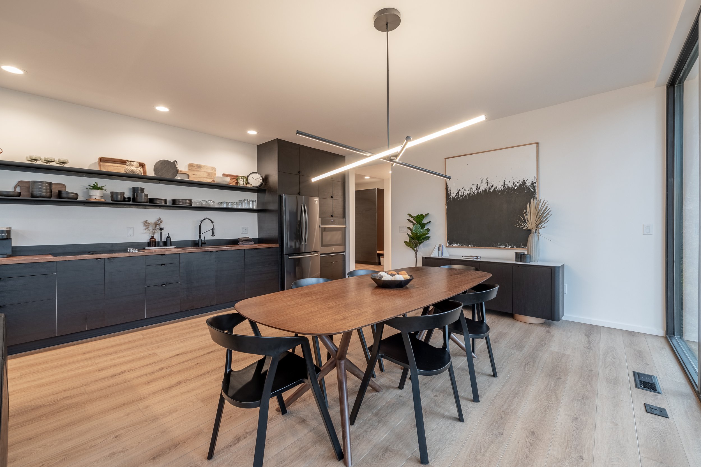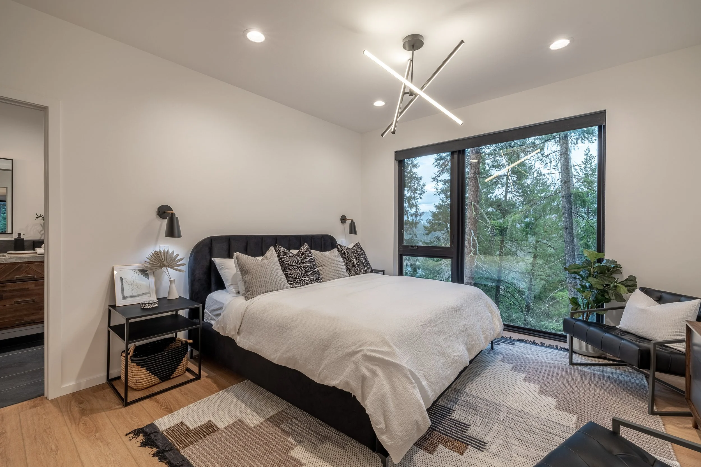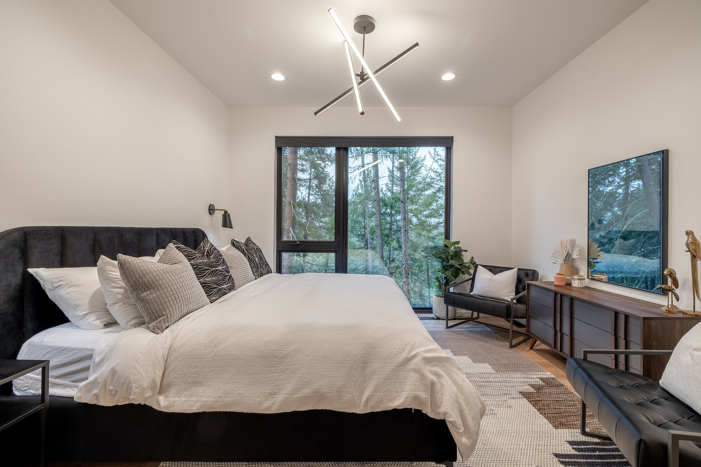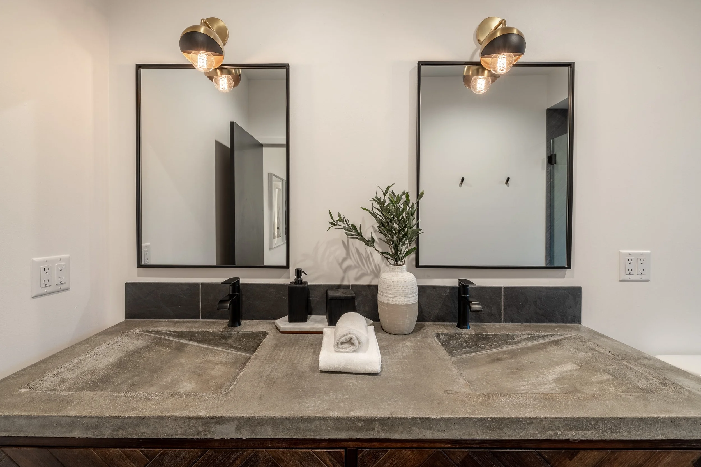
Wenatchee River 02
Project Type: Residential
Location: Leavenworth, WA
TEAM:
Steven Booher, Principal Architect
Todd Smith, Directing Principal
Contractor: Paragon Construction
Structural Engineer: BTL Engineering
Photographer: Will Austin
“We wanted to create a beautiful house while letting the landscape shine, and part of it is scale—instead of building a two-story house here, we kept it low-profile so you can completely miss it from the highway.” – Steven Booher
Perched on the edge of a steep, wooded slope overlooking the Wenatchee River, this vacation home elegantly maximizes a limited 1,500-square-foot construction area. Crafted for dual purposes—retreat and rental—the design prioritizes simplicity and low-maintenance living.
A typical foundation supports most of the house, daringly extending 6 feet over the precipice. The installation of floor-to-ceiling picture windows along this cantilevered facade provides an exhilarating sensation, amplifying the connection with nature. Facing the windows, a board-formed concrete wall ascends from the foundation, anchoring the house to the rugged terrain both physically and visually.
Horizontal cedar planks, serving as a rainscreen, blend the dwelling seamlessly into the forest. Carefully designed to preserve the natural landscape, the single-story structure remains inconspicuous from the highway, allowing the surrounding scenery to take center stage.
