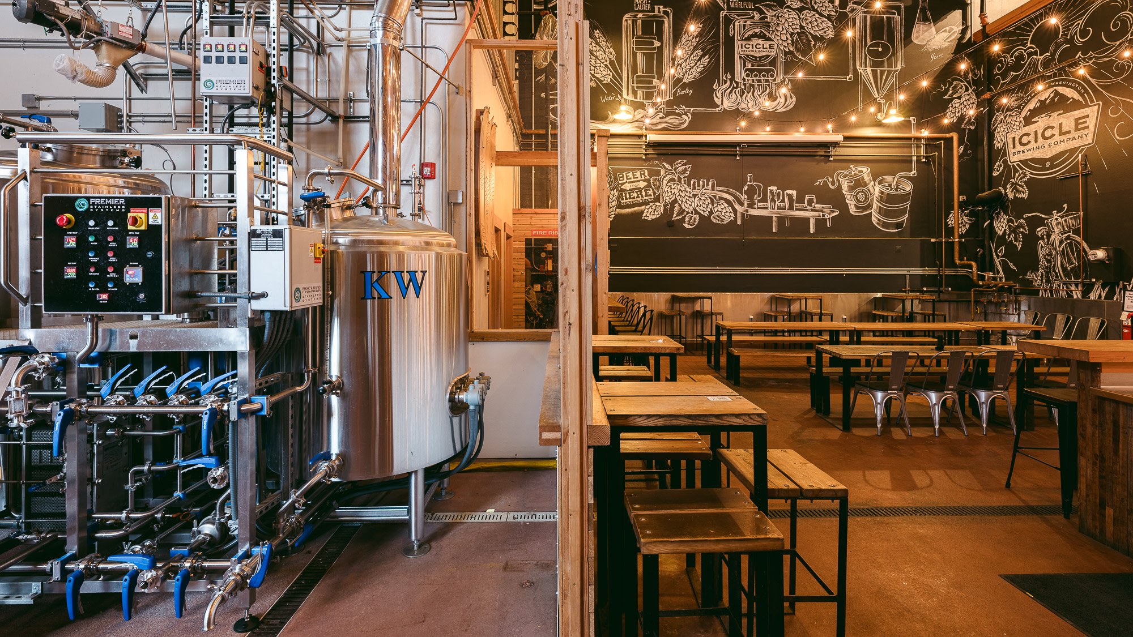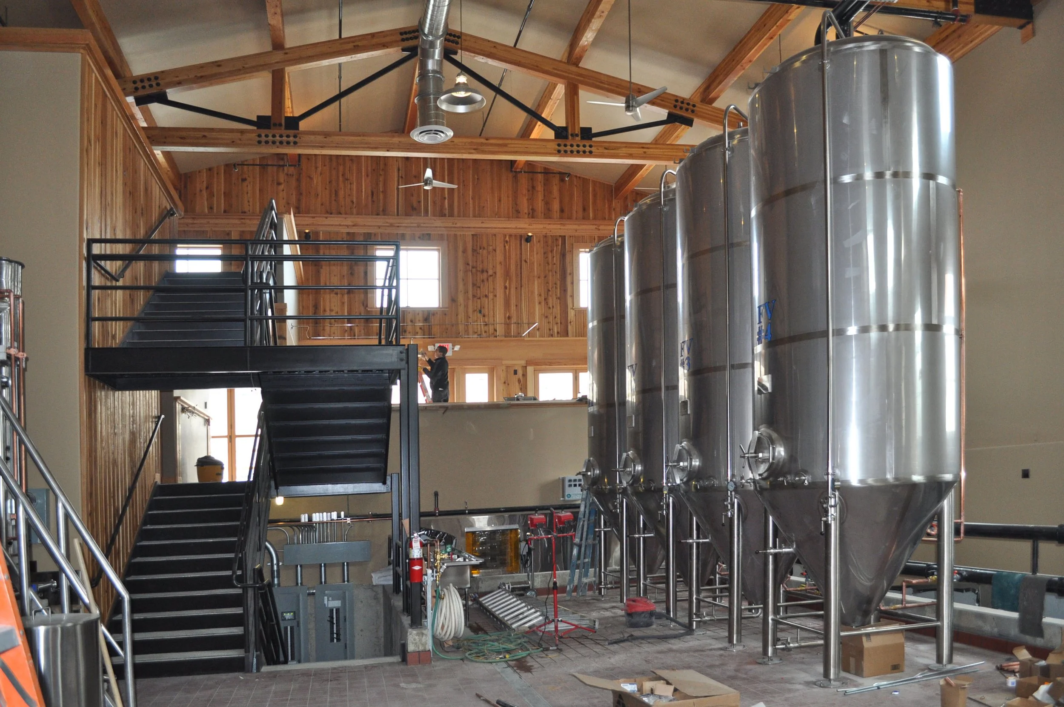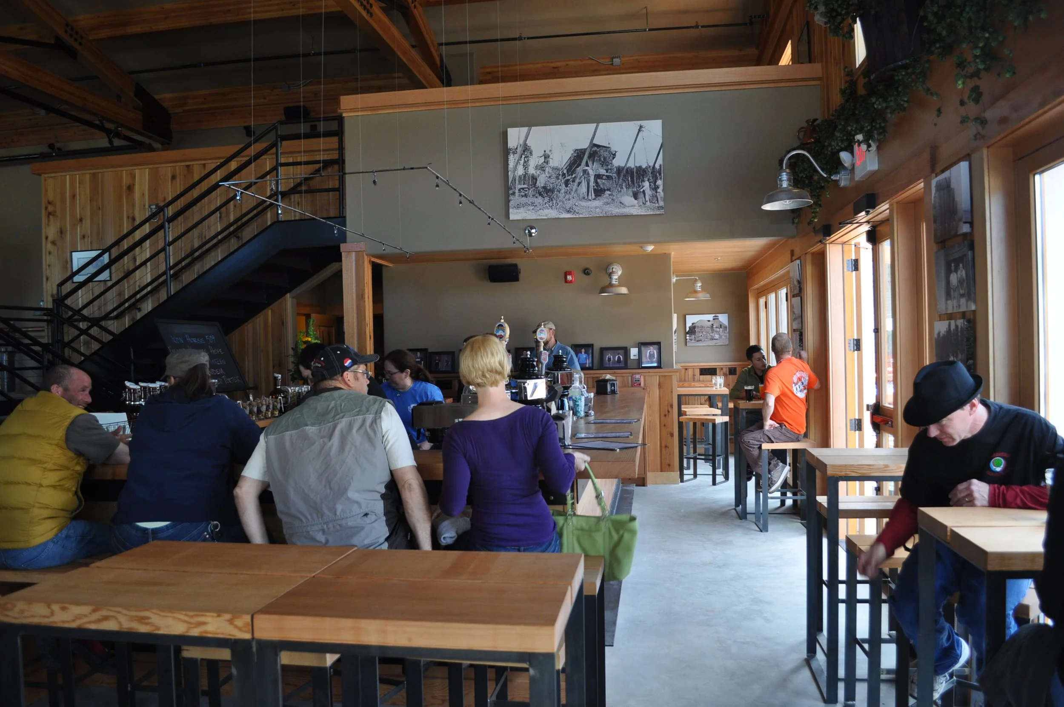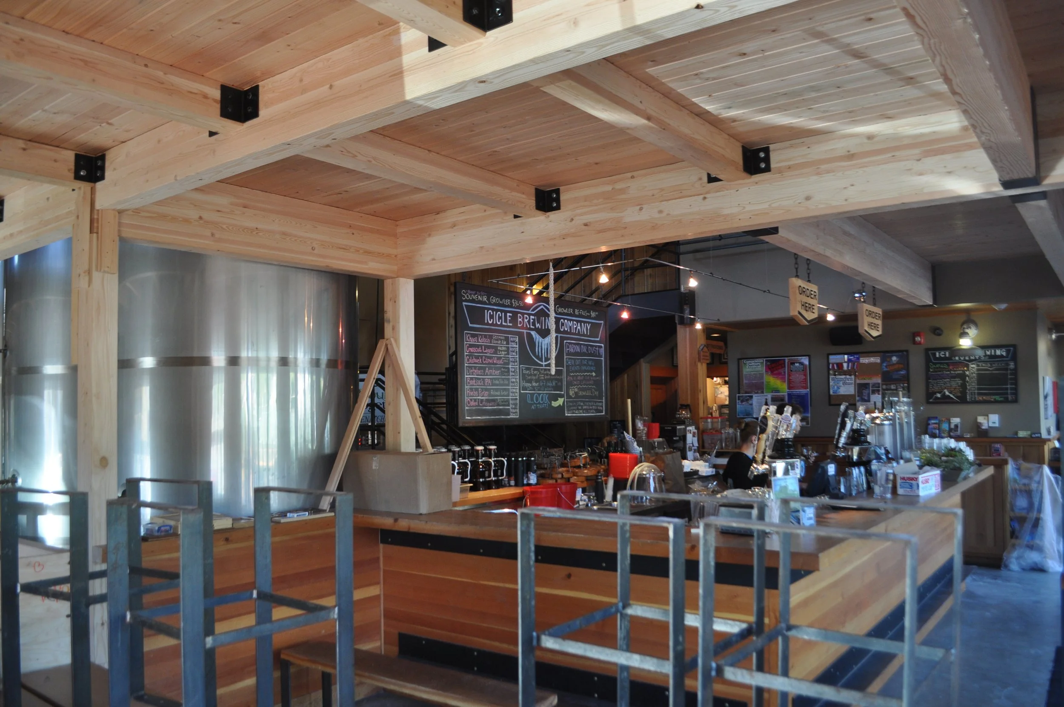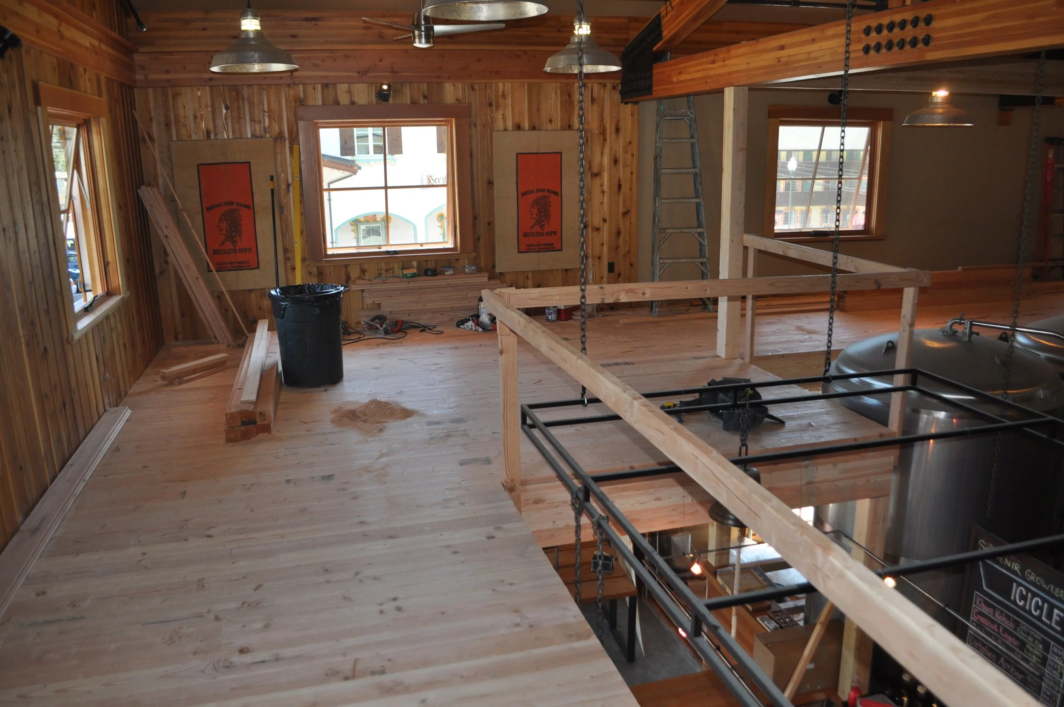Crafting “The Brewery” – The Evolution Of Icicle Brewing Company
There are several breweries in Leavenworth, but when someone says, “let’s meet at the brewery,” you know exactly where they’ll be. Icicle Brewing Company, located on Front Street, was founded in 2010 by Pam and Oliver Brulotte. Whether celebrating a special occasion or meeting up after a day on the trails, the brewery has become the go-to hub for locals and tourists alike.
Pam and Oliver moved to Leavenworth in 2001 to open Munchen Haus Bavarian Grill & Beer Garden. At that time, the Bavarian-themed town lacked its own brewery. With Oliver's extensive background in the beer industry—his family has been hop farming for five generations—they felt it was time for the town to have its own brewery. Thus, they founded Icicle Brewing Company with a goal to establish a self-sustained distribution system, servicing Munchen Haus directly down the alley.
When the couple sought someone to design their new brewing facility in 2008, they heard through the grapevine that the owners of Pension Anna, located directly behind the brewery, had a son who was an architect with a passion for Bavarian designs. This led them to Todd Smith, then Principal at Johnston Architects (JA). As Todd recounts, “Ray Johnston (founding Partner of JA) and I knew nothing about breweries, but after a session at Pike Brewing Company, we decided to pursue it and design a barn for making beer, aiming to create a space reminiscent of the Hohenhaus Tenne at the Hintertux in Austria.” Undeterred by the recession, the Brulottes pursued a small business loan and decided to go for it.
What began as a dedicated production facility has morphed over time to include so much more.
Phase 1: A Space to Make Beer
The majority of the original space, about 95%, was designed to house all the infrastructure, equipment, and support spaces to make beer, with only a small indoor area for serving it. At this time the mezzanine level served as a storage area. This indoor space opened onto a large patio filled with heavy wooden tables and benches, which were also designed and built by Todd Smith. The space was crafted to be cozy during the cold months and open and inviting for the rest of the year. The grand opening was held in conjunction with Leavenworth Ale Fest on April 16th, 2011, and patrons got to experience the place for the first time.
Less than a year after opening in January of 2012, Oliver approached Todd with a new vision for the space. He recognized the need to optimize the interior to better serve their growing clientele and operational demands. The proposed redesign aimed to make better use of the available space by expanding the area to accommodate more occupants and adding an upstairs section for administrative purposes, storage, and a future kitchen.
By December of 2012, this vision began to materialize into the first reimagination of the space. The redesign included significant changes of the ground floor, mezzanine, and brew floor areas. These changes were not just about increasing brewing production capacity, but also about enhancing the patron experience and retail storage solutions. The upper floor saw the introduction of more space and furniture, creating a comfortable seating area that added to the atmosphere and functionality of the brewery.
In September of 2015, the team began exploring the possibility of establishing an off-site brewing facility. Although the initial plan to situate the new facility behind the Leavenworth Safeway did not come to fruition, this exploration planted the seed for future expansion, setting the stage for eventual growth in a different location.
Phase 2: A Place to Gather
In 2016, Steven Booher took over as lead architect for the project and has overseen redesign efforts ever since.
In June 2017, Icicle Brewing Company set out to build a new facility to meet growing production demands and expand its brand presence across the state. This new facility was planned for a recently acquired industrial-zoned site on County Shop Road, just outside of Leavenworth. It was designed to maximize the site’s potential, housing brewing operations, canning and bottling lines, cold storage, office space, and distribution facilities, serving as a central hub for the company's brewing activities.
With solid plans for the new brewing facility, the existing building underwent a significant transformation to create a vibrant public space. The old brewery floor was reimagined as a versatile open area, suitable for various events and gatherings. The redesigned space featured a secondary bar, a large seating area, restrooms to accommodate more patrons, and a small experimental brewing area serving as a “test kitchen” for new recipes. This reimagined old brew space has allowed IBC to host weekly events that attracted large crowds. Seating can be rearranged to accommodate live music, game tournaments like cornhole and ping pong, bingo and trivia nights, guest speakers, dancing, and special release parties.
Additionally, the ground floor level was also expanded inwards (adding storage space below), and the main bar was pushed back to provide proper space for people to enter, additional seating capacity, space for merchandise displays, and a major kitchen remodel.
From the beginning, the brewery has showcased local art, with paintings and photography adorning the walls. This renovation included a large mural by local artist Amanda Gibbs, paying homage to the brewery.
The outdoor patio area had been redesigned several times, and in this phase included another redesign to enhance the outdoor seating areas. The goal was to integrate the patio with the connected sidewalk, including a robust and stable wooden structure. New seating arrangements, furniture, and solutions for the sloping sidewalk were all part of the design. The fire table was also redesigned, and the detached street patio fence was made to match the attached patio. Considerations for easy deconstruction in winter for snow removal were also included.
In October 2022, Oliver presented a unique request: repurposing gondolas from the Alps to be placed above the bar entry area, accessible from the mezzanine. This odd request presented another opportunity to get creative, think outside the box, and help create an incredibly unique experience for customers. This effort was completed in May of 2024.
This continual rethinking and reimagining of the building highlights Oliver’s constant drive for improvement. And these changes have continued to cement IBC as the brewery - fostering a sense of community and bringing people together.
Phase 3: The Future
So, what’s next? While future changes are uncertain, the building is designed to be flexible and adaptable, ensuring it can continue to evolve and improve. Enhancing the guest experience remains a top priority, with potential upgrades in food offerings, space utilization, and additional seating. These changes will continue to add layers and textures, enriching the character of the space.
“One of the brewery’s strengths has always been its embrace of the past. There’s a conscious effort not to overdesign, allowing the history and quirks to shine through,” says Booher. “The space isn’t overly curated; old brew pipes are left in place and integrated into the new design. The terra cotta tiles, and other remnants of the original brew floor remain. Over the years, materials have been used opportunistically, such as the bar made from local orchard stays and reused 4x10 glulams from old platforms. Though initially unintentional, this eclectic approach somehow works perfectly for the space.”
Thinking about the possibilities of the future, Booher reflects, “As we look ahead to Phase 3, one thing is certain: the brewery will continue to honor its past while embracing the future. The story of the brewery is one of evolution and adaptability, growing alongside the changing needs of both the business and the community. It’s a space designed to enhance people’s ability to connect with one another. This is ultimately why it’s special to us and why we’re excited to continue being part of the brewery’s story.”
Owners & Founders, Pam & Oliver Brulotte
Project Information
Leavenworth, Washington
Project Type: Commercial
Built: 2011
Project Size: 7,972
Site Size: 0.11 Acres
Construction Cost: Withheld
Project Team
Architect: Syndicate Smith
Todd Smith, Founding Partner/Principal Architect
Steven Booher, Partner/Principal Architect
Builder: Corstone Contractors (Original G.C.) & Pat Kingsley
Structural Engineer: BTL Engineering
Professional Photography: Jay Thomas Neely

